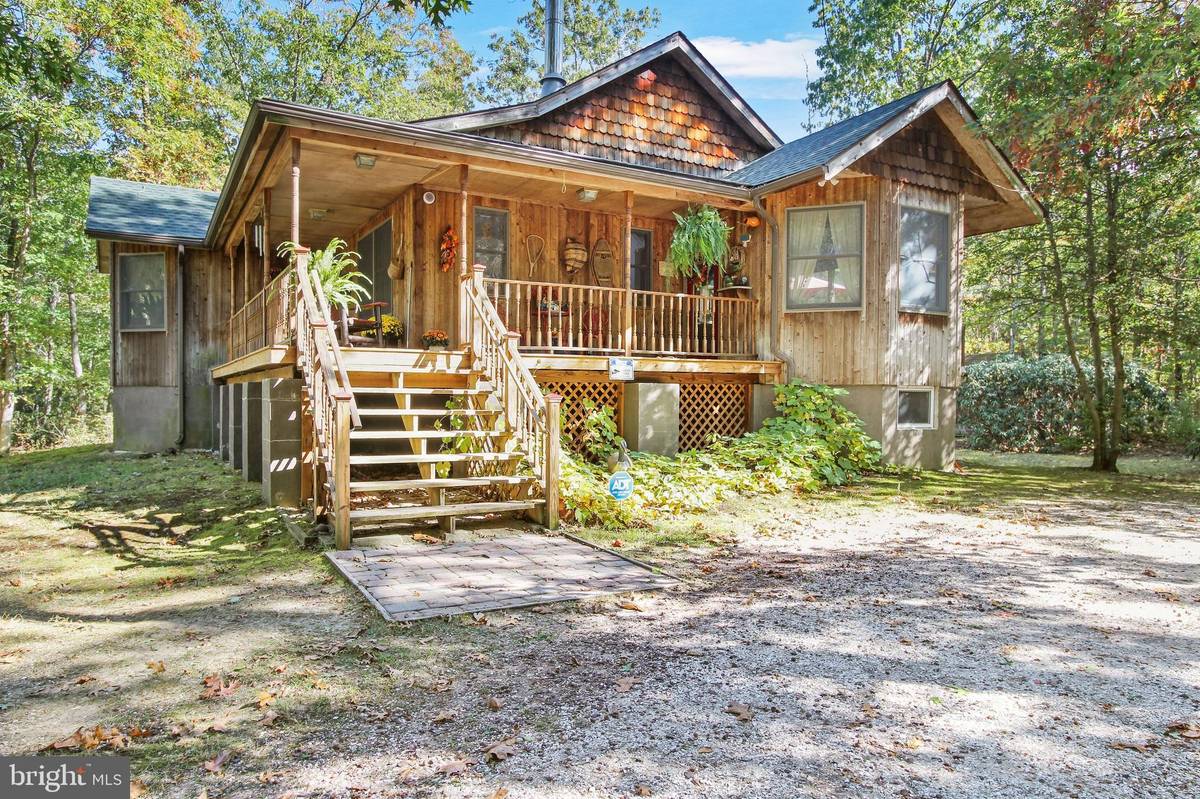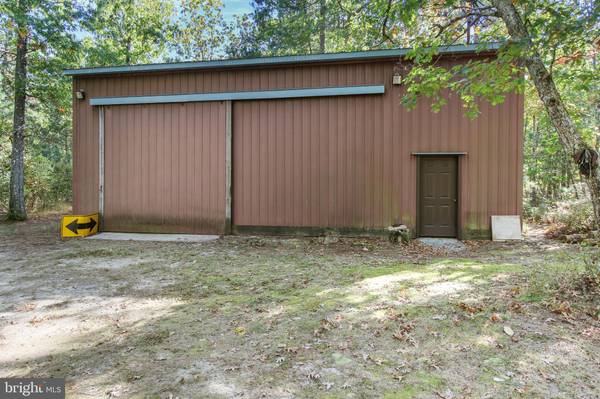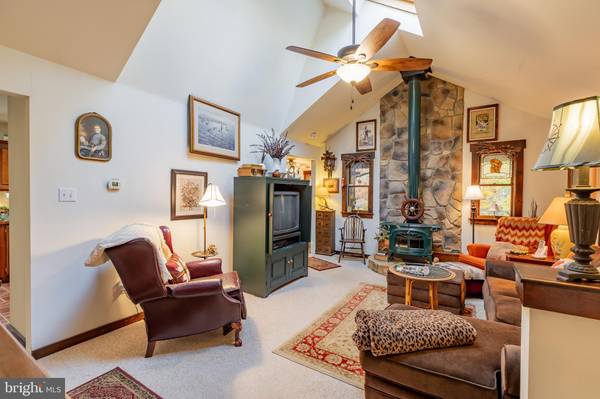
177 WALKERS FORGE RD Mays Landing, NJ 08330
3 Beds
2 Baths
1,384 SqFt
UPDATED:
11/14/2024 06:59 PM
Key Details
Property Type Single Family Home
Sub Type Detached
Listing Status Active
Purchase Type For Sale
Square Footage 1,384 sqft
Price per Sqft $382
Subdivision Estell Manor
MLS Listing ID NJAC2014826
Style Raised Ranch/Rambler
Bedrooms 3
Full Baths 2
HOA Y/N N
Abv Grd Liv Area 1,384
Originating Board BRIGHT
Year Built 1990
Annual Tax Amount $5,203
Tax Year 2023
Lot Size 3.600 Acres
Acres 3.6
Lot Dimensions 0.00 x 0.00
Property Description
Location
State NJ
County Atlantic
Area Estell Manor City (20109)
Zoning HC-5
Rooms
Basement Outside Entrance, Poured Concrete, Rear Entrance, Unfinished, Walkout Level, Workshop
Main Level Bedrooms 3
Interior
Interior Features Attic, Kitchen - Eat-In, Pantry, Primary Bath(s), Skylight(s), Stove - Wood, Water Treat System
Hot Water Electric
Heating Forced Air
Cooling Central A/C
Equipment Dishwasher, Dryer - Electric, Oven/Range - Gas, Refrigerator, Washer - Front Loading, Water Conditioner - Owned, Water Heater
Fireplace N
Appliance Dishwasher, Dryer - Electric, Oven/Range - Gas, Refrigerator, Washer - Front Loading, Water Conditioner - Owned, Water Heater
Heat Source Natural Gas
Exterior
Exterior Feature Deck(s), Porch(es), Wrap Around, Roof
Garage Additional Storage Area, Garage - Front Entry, Oversized
Garage Spaces 3.0
Utilities Available Above Ground
Waterfront N
Water Access N
View Trees/Woods
Accessibility None
Porch Deck(s), Porch(es), Wrap Around, Roof
Parking Type Detached Garage, Off Street
Total Parking Spaces 3
Garage Y
Building
Story 1
Foundation Block
Sewer Septic Exists
Water Well
Architectural Style Raised Ranch/Rambler
Level or Stories 1
Additional Building Above Grade, Below Grade
New Construction N
Schools
School District Estell Manor City Schools
Others
Senior Community No
Tax ID 09-00043 05-00015
Ownership Fee Simple
SqFt Source Assessor
Special Listing Condition Standard






