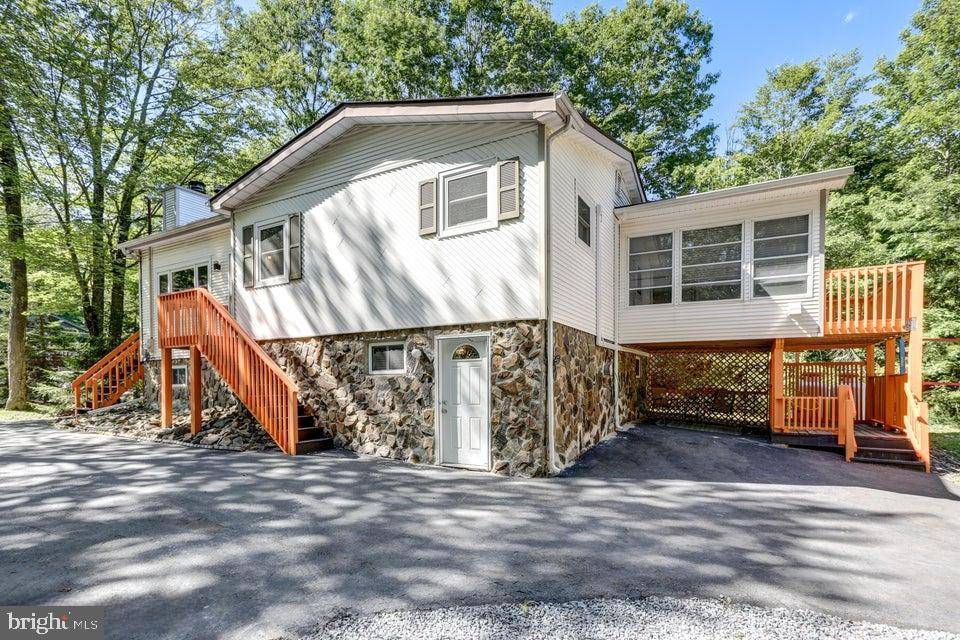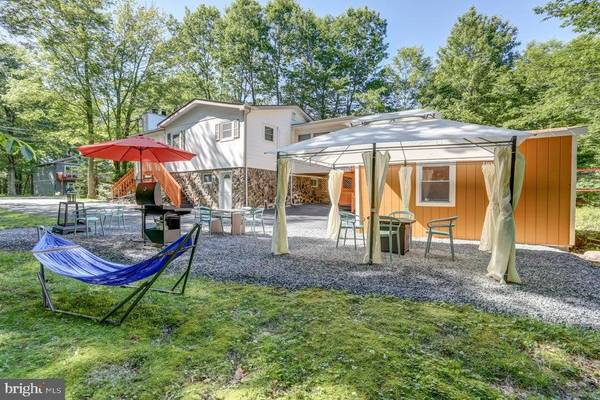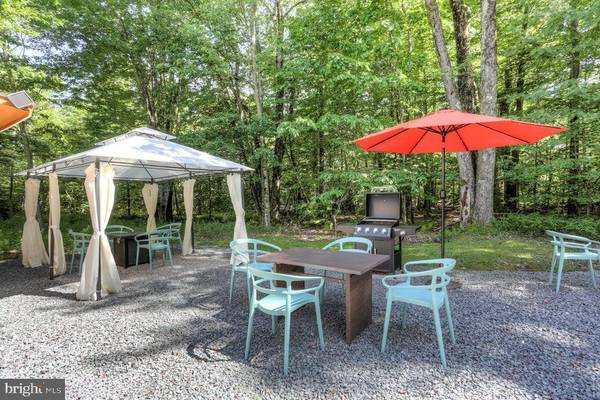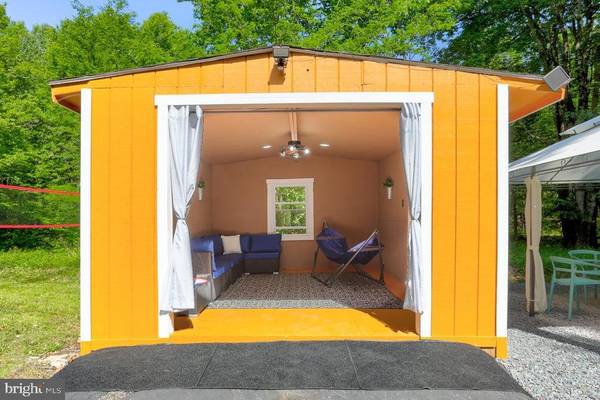
316 SIDNEY AVE Pocono Summit, PA 18346
4 Beds
2 Baths
1,887 SqFt
UPDATED:
11/06/2024 12:46 PM
Key Details
Property Type Single Family Home
Sub Type Detached
Listing Status Active
Purchase Type For Sale
Square Footage 1,887 sqft
Price per Sqft $190
Subdivision Stillwater Lakes Civic Assoc.
MLS Listing ID PAMR2004022
Style Contemporary
Bedrooms 4
Full Baths 2
HOA Fees $895/ann
HOA Y/N Y
Abv Grd Liv Area 883
Originating Board BRIGHT
Year Built 1985
Annual Tax Amount $3,276
Tax Year 2024
Lot Size 0.430 Acres
Acres 0.43
Lot Dimensions 89.00 x 214.00
Property Description
Location
State PA
County Monroe
Area Coolbaugh Twp (13503)
Zoning R-3
Rooms
Other Rooms Living Room, Bedroom 2, Bedroom 3, Bedroom 4, Kitchen, Bedroom 1, Sun/Florida Room, Bathroom 1, Bathroom 2
Basement Full, Fully Finished, Heated
Main Level Bedrooms 3
Interior
Interior Features 2nd Kitchen, Sauna, Dining Area, Floor Plan - Open, Skylight(s)
Hot Water Electric
Heating Baseboard - Electric, Hot Water
Cooling Ductless/Mini-Split, Ceiling Fan(s)
Flooring Laminated, Tile/Brick
Fireplaces Number 1
Fireplaces Type Brick, Gas/Propane
Inclusions Furnished
Equipment Dishwasher, Dryer, Microwave, Oven/Range - Electric, Refrigerator, Washer, Stainless Steel Appliances
Furnishings Yes
Fireplace Y
Appliance Dishwasher, Dryer, Microwave, Oven/Range - Electric, Refrigerator, Washer, Stainless Steel Appliances
Heat Source Propane - Leased
Exterior
Exterior Feature Balcony, Deck(s), Patio(s), Enclosed
Amenities Available Beach, Club House, Pool - Outdoor, Lake, Tot Lots/Playground
Waterfront N
Water Access N
Roof Type Asphalt,Wood,Shingle
Street Surface Paved
Accessibility None
Porch Balcony, Deck(s), Patio(s), Enclosed
Road Frontage Private
Parking Type Driveway
Garage N
Building
Lot Description Cleared, Level
Story 2
Foundation Slab
Sewer Private Sewer
Water Well
Architectural Style Contemporary
Level or Stories 2
Additional Building Above Grade, Below Grade
Structure Type Cathedral Ceilings
New Construction N
Schools
Elementary Schools Swiftwater Elementary Center
Middle Schools Pocono Mountain East Junior
High Schools Pocono Mountain East
School District Pocono Mountain
Others
HOA Fee Include Road Maintenance,Security Gate
Senior Community No
Tax ID 03-634604-92-3136
Ownership Fee Simple
SqFt Source Assessor
Acceptable Financing Cash, Conventional, FHA, VA
Listing Terms Cash, Conventional, FHA, VA
Financing Cash,Conventional,FHA,VA
Special Listing Condition Standard






