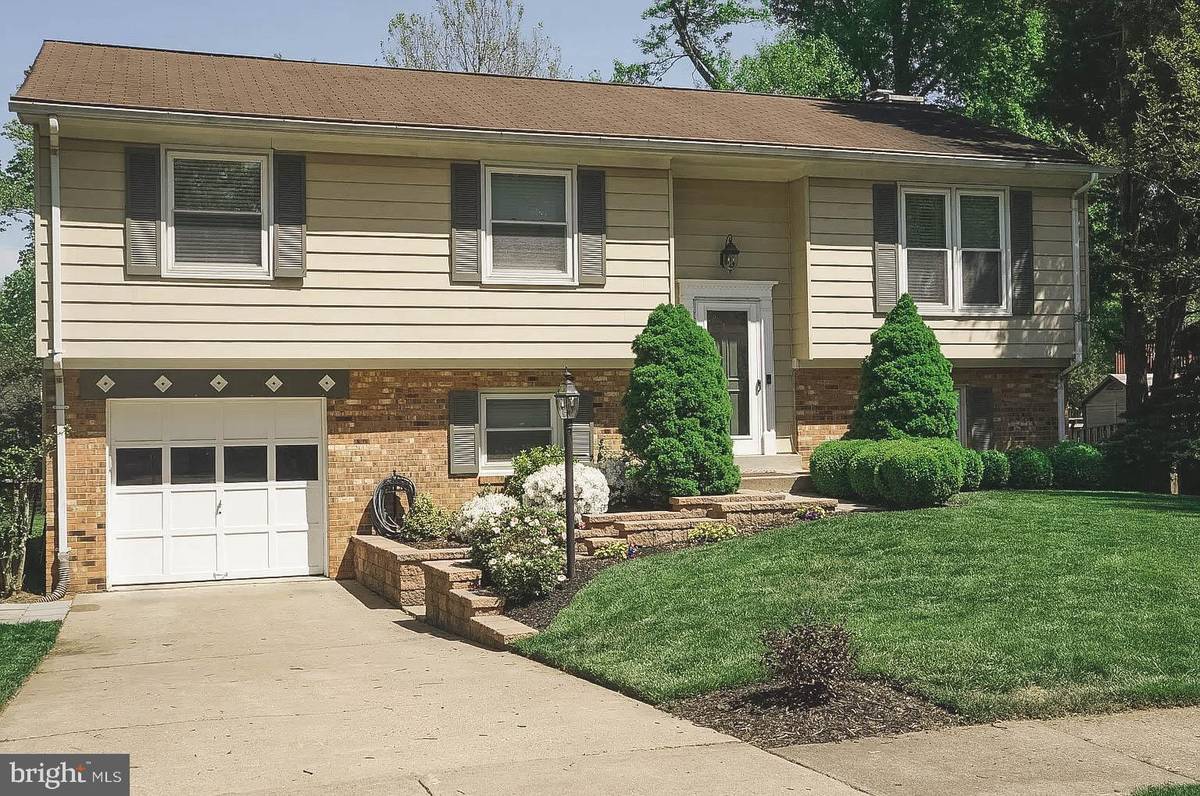
4512 LANTERN PL Alexandria, VA 22306
4 Beds
3 Baths
1,630 SqFt
UPDATED:
11/02/2024 03:39 PM
Key Details
Property Type Single Family Home
Sub Type Detached
Listing Status Active
Purchase Type For Rent
Square Footage 1,630 sqft
Subdivision South Kings Forest
MLS Listing ID VAFX2206926
Style Split Foyer
Bedrooms 4
Full Baths 3
HOA Y/N N
Abv Grd Liv Area 1,182
Originating Board BRIGHT
Year Built 1977
Lot Size 8,649 Sqft
Acres 0.2
Property Description
Meticulously maintained, beautiful 4 bedroom/3 bathroom split foyer home with one car garage. Hardwood flooring throughout the main level. Kitchen with newer stainless steel appliances and vinyl flooring. Large and bright living room/dining room with a Trex deck overlooking a spacious backyard and flagstone patio. Primary bedroom with bathroom and 2 other bedrooms on the main level.
The lower level has a walkout exit, one bedroom, full bathroom and additional bonus room that can serve as office space or workout room. Quiet street adjacent to Huntley Meadows Nature Preserve. 2 miles away from Kingstowne shops, entertainment, and dining. Also close to Ft. Belvoir, Springfield Metro, Springfield Mall, and Route 1. No HOA. No smoking, pets case by case basis with pet deposit.
Location
State VA
County Fairfax
Zoning 131
Rooms
Other Rooms Living Room, Dining Room, Primary Bedroom, Bedroom 2, Bedroom 3, Bedroom 4, Kitchen, Game Room, Other, Utility Room
Basement Outside Entrance, Rear Entrance, Fully Finished, Walkout Level
Main Level Bedrooms 3
Interior
Interior Features Dining Area, Kitchen - Eat-In, Primary Bath(s), Upgraded Countertops, Crown Moldings, Window Treatments, Recessed Lighting, Floor Plan - Open
Hot Water Electric
Heating Forced Air, Heat Pump(s)
Cooling Central A/C
Fireplaces Number 1
Fireplaces Type Mantel(s), Screen
Inclusions Washer/Dryer and Window Blinds
Equipment Dishwasher, Disposal, Dryer, Icemaker, Microwave, Refrigerator, Washer, Oven/Range - Electric
Furnishings No
Fireplace Y
Window Features Double Pane
Appliance Dishwasher, Disposal, Dryer, Icemaker, Microwave, Refrigerator, Washer, Oven/Range - Electric
Heat Source Electric
Exterior
Garage Built In, Garage - Front Entry, Garage Door Opener
Garage Spaces 1.0
Waterfront N
Water Access N
Accessibility Other
Parking Type Off Street, Attached Garage
Attached Garage 1
Total Parking Spaces 1
Garage Y
Building
Story 2
Foundation Slab
Sewer Public Sewer
Water Public
Architectural Style Split Foyer
Level or Stories 2
Additional Building Above Grade, Below Grade
New Construction N
Schools
Elementary Schools Groveton
Middle Schools Sandburg
High Schools West Potomac
School District Fairfax County Public Schools
Others
Pets Allowed Y
Senior Community No
Tax ID 0921 11 0016
Ownership Other
SqFt Source Assessor
Horse Property N
Pets Description Case by Case Basis, Pet Addendum/Deposit






