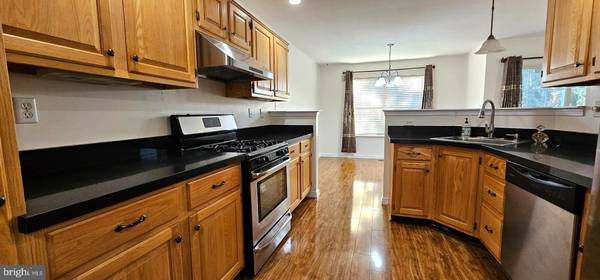
328 HAMILTON DR Harleysville, PA 19438
3 Beds
3 Baths
2,042 SqFt
UPDATED:
10/24/2024 07:23 PM
Key Details
Property Type Townhouse
Sub Type Interior Row/Townhouse
Listing Status Active
Purchase Type For Rent
Square Footage 2,042 sqft
Subdivision Rosecliff Manor
MLS Listing ID PAMC2120462
Style Traditional
Bedrooms 3
Full Baths 2
Half Baths 1
Abv Grd Liv Area 1,642
Originating Board BRIGHT
Year Built 1998
Lot Size 1,650 Sqft
Acres 0.04
Lot Dimensions 24.00 x 0.00
Property Description
This home has a lot of natural light and open floor plan. The owner pays the HOA fee, which covers common area maintenance, trash service, snow removal. Enjoy the walking trails right behind the house. Close to shopping, restaurants and PA Turnpike. Available immediately!! Schedule your showing today!
Location
State PA
County Montgomery
Area Lower Salford Twp (10650)
Zoning RES 1 FAM
Rooms
Other Rooms Living Room, Dining Room, Bedroom 2, Bedroom 3, Kitchen, Basement, Bedroom 1, Laundry
Basement Fully Finished
Interior
Interior Features Ceiling Fan(s), Combination Kitchen/Dining
Hot Water Natural Gas
Heating Forced Air
Cooling Central A/C
Flooring Ceramic Tile, Laminate Plank, Laminated, Carpet
Fireplaces Number 1
Fireplaces Type Electric
Inclusions Refrigerator, Washer & Dryer
Equipment Oven/Range - Gas, Disposal, Dishwasher, Exhaust Fan, Refrigerator, Washer, Dryer
Furnishings No
Fireplace Y
Appliance Oven/Range - Gas, Disposal, Dishwasher, Exhaust Fan, Refrigerator, Washer, Dryer
Heat Source Natural Gas
Laundry Upper Floor
Exterior
Garage Garage Door Opener
Garage Spaces 2.0
Utilities Available Natural Gas Available, Cable TV Available
Waterfront N
Water Access N
Roof Type Shingle
Accessibility None
Parking Type Attached Garage, Driveway
Attached Garage 1
Total Parking Spaces 2
Garage Y
Building
Story 2
Foundation Slab
Sewer Public Sewer
Water Public
Architectural Style Traditional
Level or Stories 2
Additional Building Above Grade, Below Grade
New Construction N
Schools
School District Souderton Area
Others
Pets Allowed Y
Senior Community No
Tax ID 50-00-00924-646
Ownership Other
SqFt Source Assessor
Miscellaneous Trash Removal,Lawn Service,Common Area Maintenance
Pets Description Case by Case Basis, Pet Addendum/Deposit






