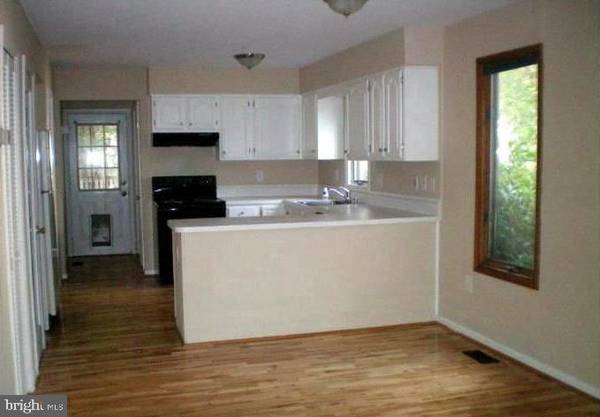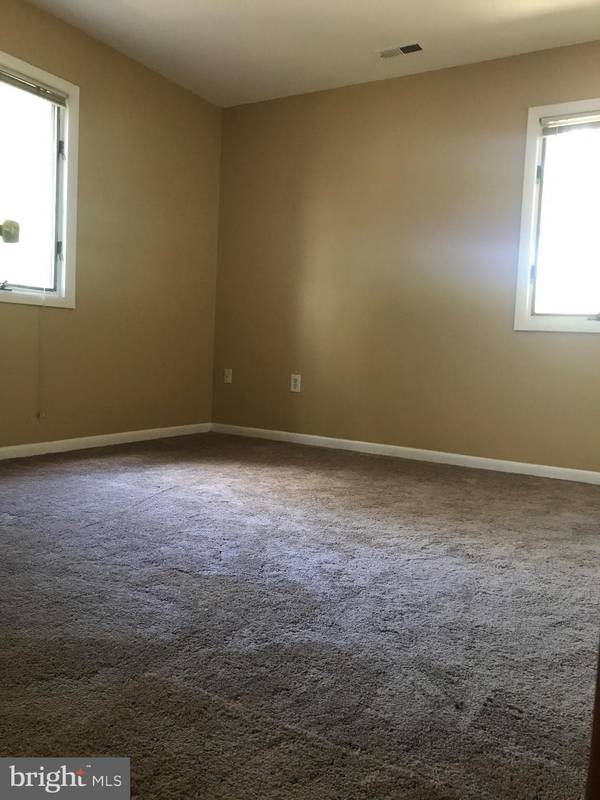
1226 HAWTHORNE ST Shady Side, MD 20764
3 Beds
2 Baths
1,438 SqFt
UPDATED:
10/28/2024 11:10 PM
Key Details
Property Type Single Family Home
Sub Type Detached
Listing Status Active
Purchase Type For Rent
Square Footage 1,438 sqft
Subdivision Avalon Shores
MLS Listing ID MDAA2097802
Style Contemporary
Bedrooms 3
Full Baths 2
HOA Y/N N
Abv Grd Liv Area 1,438
Originating Board BRIGHT
Year Built 1990
Lot Size 5,000 Sqft
Acres 0.11
Property Description
Location
State MD
County Anne Arundel
Zoning R5
Rooms
Main Level Bedrooms 1
Interior
Hot Water Electric
Heating Heat Pump(s)
Cooling Central A/C
Flooring Hardwood, Carpet
Fireplaces Number 1
Fireplaces Type Gas/Propane
Fireplace Y
Heat Source Electric
Laundry Has Laundry, Main Floor
Exterior
Garage Spaces 2.0
Fence Board
Waterfront N
Water Access Y
Water Access Desc Public Beach,Swimming Allowed,Private Access,Fishing Allowed
Accessibility None
Parking Type Driveway, Off Street
Total Parking Spaces 2
Garage N
Building
Story 2
Foundation Crawl Space
Sewer Public Sewer
Water Public
Architectural Style Contemporary
Level or Stories 2
Additional Building Above Grade, Below Grade
New Construction N
Schools
Elementary Schools Shady Side
Middle Schools Southern
High Schools Southern
School District Anne Arundel County Public Schools
Others
Pets Allowed Y
Senior Community No
Tax ID 020700102909200
Ownership Other
SqFt Source Assessor
Pets Description Case by Case Basis






