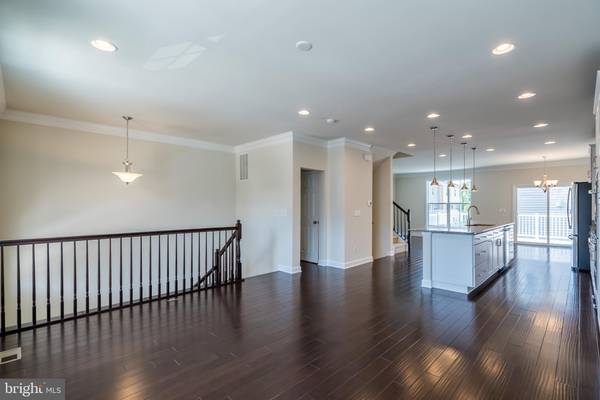
42628 OAK PARK SQ Ashburn, VA 20148
3 Beds
4 Baths
2,360 SqFt
UPDATED:
11/07/2024 12:23 PM
Key Details
Property Type Townhouse
Sub Type Interior Row/Townhouse
Listing Status Active
Purchase Type For Rent
Square Footage 2,360 sqft
Subdivision Belmont Run
MLS Listing ID VALO2082728
Style Contemporary
Bedrooms 3
Full Baths 3
Half Baths 1
HOA Y/N Y
Abv Grd Liv Area 2,360
Originating Board BRIGHT
Year Built 2018
Property Description
This property has professional management, has 24-Hr emergency maintenance, and an online tenant portal.
All residents are automatically enrolled in the Resident Benefits Package (RBP) for $42.95/month, which includes renters insurance, credit building to help boost your credit score with timely rent payments, $1M Identity Protection, HVAC air filter delivery (for applicable properties), move-in concierge service making utility connection and home service setup a breeze during your move-in, our best-in-class resident rewards program, and much more! The Resident Benefits Package is a voluntary program and may be terminated at any time, for any reason, upon thirty (30) days’ written notice. Tenants that do not upload their own renters insurance to the Tenant portal 5 days prior to move in will be automatically included in the RBP and the renters insurance program. More details upon application.
Minimum monthly income 3 times the tenant’s portion of the monthly rent, acceptable rental history, credit history and criminal history.
The landlord is exempt from accepting any source of funds pursuant to Virginia Code Section 36-96.2(I), and therefore does not accept housing vouchers at this property.
Location
State VA
County Loudoun
Zoning PDH4
Rooms
Other Rooms Living Room, Dining Room, Primary Bedroom, Bedroom 2, Bedroom 3, Kitchen, Recreation Room, Bathroom 2, Primary Bathroom
Basement Fully Finished
Interior
Interior Features Breakfast Area, Carpet, Combination Kitchen/Dining, Dining Area, Floor Plan - Open, Kitchen - Gourmet, Kitchen - Island, Primary Bath(s), Bathroom - Soaking Tub, Bathroom - Stall Shower, Bathroom - Tub Shower, Upgraded Countertops, Walk-in Closet(s), Wood Floors
Hot Water Electric
Heating Forced Air
Cooling Central A/C
Flooring Laminate Plank, Carpet
Equipment Dishwasher, Disposal, Oven - Wall, Built-In Microwave, Refrigerator, Icemaker, Washer, Dryer, Cooktop, Exhaust Fan
Fireplace N
Appliance Dishwasher, Disposal, Oven - Wall, Built-In Microwave, Refrigerator, Icemaker, Washer, Dryer, Cooktop, Exhaust Fan
Heat Source Natural Gas
Laundry Has Laundry, Washer In Unit, Dryer In Unit
Exterior
Exterior Feature Deck(s), Patio(s)
Garage Garage - Front Entry
Garage Spaces 2.0
Utilities Available Water Available, Sewer Available, Electric Available, Phone, Phone Available, Cable TV, Cable TV Available
Waterfront N
Water Access N
Accessibility None
Porch Deck(s), Patio(s)
Parking Type Attached Garage
Attached Garage 2
Total Parking Spaces 2
Garage Y
Building
Story 3
Foundation Slab
Sewer Public Sewer
Water Public
Architectural Style Contemporary
Level or Stories 3
Additional Building Above Grade, Below Grade
Structure Type Dry Wall
New Construction N
Schools
Elementary Schools Moorefield Station
Middle Schools Eagle Ridge
High Schools Briar Woods
School District Loudoun County Public Schools
Others
Pets Allowed N
Senior Community No
Tax ID 157272881000
Ownership Other
SqFt Source Estimated
Security Features Main Entrance Lock






