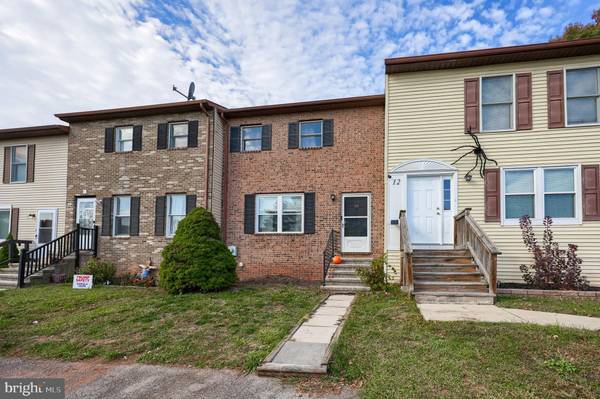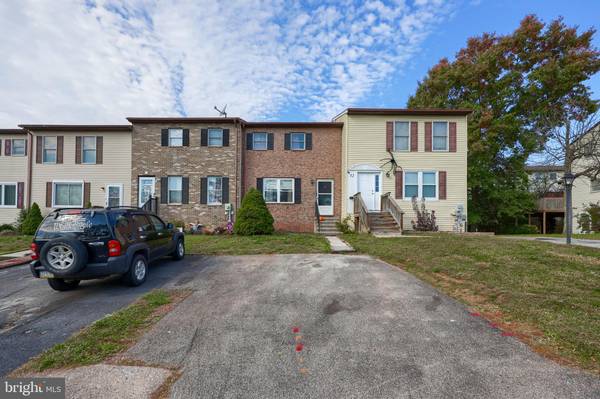
10 ROSE OF SHARON DR Etters, PA 17319
3 Beds
2 Baths
1,800 SqFt
UPDATED:
11/05/2024 06:00 PM
Key Details
Property Type Townhouse
Sub Type Interior Row/Townhouse
Listing Status Pending
Purchase Type For Sale
Square Footage 1,800 sqft
Price per Sqft $100
Subdivision Village Of Valley Green
MLS Listing ID PAYK2071184
Style Traditional
Bedrooms 3
Full Baths 1
Half Baths 1
HOA Fees $45/mo
HOA Y/N Y
Abv Grd Liv Area 1,200
Originating Board BRIGHT
Year Built 1985
Annual Tax Amount $2,058
Tax Year 2024
Lot Size 1,721 Sqft
Acres 0.04
Property Description
Do you love being outside? Let's start with our active individuals, this community has basketball courts and tennis courts! Perfect for friendly matches or honing your skills for the future. How about just being in nature? The nearby parks provide lush green spaces for picnics, playdates, or leisurely strolls. Not to mention, a scenic trail that winds through the community, ideal for morning jogs or evening walks.
On warm summer days, relax by the sparkling pool, a perfect spot to unwind and soak up the sun. Can you think of anywhere you would rather be? Of course not! This community is designed for those who value both relaxation and recreation, making it an ideal place to call home. Don’t miss the opportunity to be part of this vibrant neighborhood! Hurry and schedule your showing, it won't last long!
Location
State PA
County York
Area Newberry Twp (15239)
Zoning RESIDENTIAL
Rooms
Other Rooms Dining Room, Primary Bedroom, Bedroom 2, Bedroom 3, Kitchen, Bedroom 1, Laundry
Basement Fully Finished
Interior
Interior Features Breakfast Area, Dining Area
Hot Water Electric
Heating Forced Air
Cooling Central A/C
Flooring Hardwood
Inclusions Refrigerator, Dishwasher, Microwave, Washer, Dryer, Ring Doorbell, Keypad Lock, All Curtains & Blinds, Bluetooth Shower Head,
Equipment Microwave, Dishwasher, Disposal, Refrigerator, Freezer, Oven/Range - Electric, Washer, Dryer
Fireplace N
Appliance Microwave, Dishwasher, Disposal, Refrigerator, Freezer, Oven/Range - Electric, Washer, Dryer
Heat Source Electric
Exterior
Exterior Feature Deck(s)
Garage Spaces 2.0
Amenities Available Swimming Pool, Tennis Courts, Basketball Courts, Jog/Walk Path
Waterfront N
Water Access N
Roof Type Fiberglass,Asphalt
Accessibility 2+ Access Exits
Porch Deck(s)
Parking Type Off Street, Driveway
Total Parking Spaces 2
Garage N
Building
Lot Description Level
Story 2
Foundation Concrete Perimeter
Sewer Public Sewer
Water Public
Architectural Style Traditional
Level or Stories 2
Additional Building Above Grade, Below Grade
New Construction N
Schools
Elementary Schools Red Mill
High Schools Red Land
School District West Shore
Others
Senior Community No
Tax ID 39-000-08-0479-00-00000
Ownership Fee Simple
SqFt Source Assessor
Acceptable Financing Conventional, VA, FHA, Cash, USDA
Listing Terms Conventional, VA, FHA, Cash, USDA
Financing Conventional,VA,FHA,Cash,USDA
Special Listing Condition Standard






