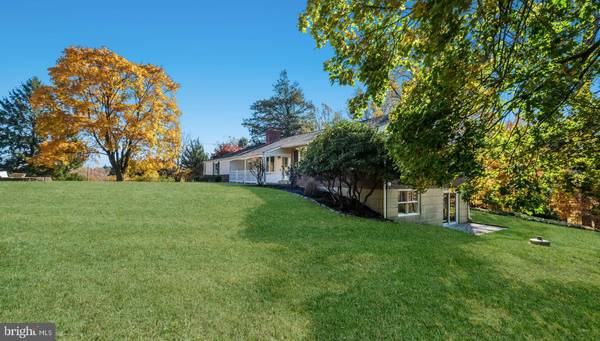
116 IVY LN Glen Mills, PA 19342
3 Beds
3 Baths
2,600 SqFt
UPDATED:
11/14/2024 03:46 PM
Key Details
Property Type Single Family Home
Sub Type Detached
Listing Status Active
Purchase Type For Sale
Square Footage 2,600 sqft
Price per Sqft $284
Subdivision Fox Valley
MLS Listing ID PADE2078702
Style Ranch/Rambler
Bedrooms 3
Full Baths 2
Half Baths 1
HOA Y/N N
Abv Grd Liv Area 2,600
Originating Board BRIGHT
Year Built 1962
Annual Tax Amount $9,146
Tax Year 2023
Lot Size 1.350 Acres
Acres 1.35
Lot Dimensions 256.00 x 250.00
Property Description
Now go to the lower level and see the huge finished area with a powder room, amazing natural light from all the windows and an exit to the spacious side and rear yard. Storage and laundry are also on the lower level.
Move right in and enjoy all this house has to offer!
Location
State PA
County Delaware
Area Concord Twp (10413)
Zoning RESIDENTIAL
Direction East
Rooms
Basement Full, Daylight, Full, Poured Concrete
Main Level Bedrooms 3
Interior
Hot Water Natural Gas
Cooling Central A/C
Flooring Hardwood, Carpet
Fireplaces Number 2
Fireplaces Type Wood, Gas/Propane
Inclusions Refrigerator
Fireplace Y
Heat Source Natural Gas
Laundry Basement
Exterior
Garage Garage Door Opener
Garage Spaces 6.0
Waterfront N
Water Access N
Roof Type Shingle
Accessibility 32\"+ wide Doors
Parking Type Driveway, Attached Garage
Attached Garage 2
Total Parking Spaces 6
Garage Y
Building
Story 1
Foundation Concrete Perimeter, Crawl Space
Sewer Public Sewer
Water Public
Architectural Style Ranch/Rambler
Level or Stories 1
Additional Building Above Grade, Below Grade
New Construction N
Schools
Middle Schools Garnet Valley
High Schools Garnet Valley High
School District Garnet Valley
Others
Senior Community No
Tax ID 13-00-00464-31
Ownership Fee Simple
SqFt Source Estimated
Acceptable Financing Cash, Conventional
Listing Terms Cash, Conventional
Financing Cash,Conventional
Special Listing Condition Standard






