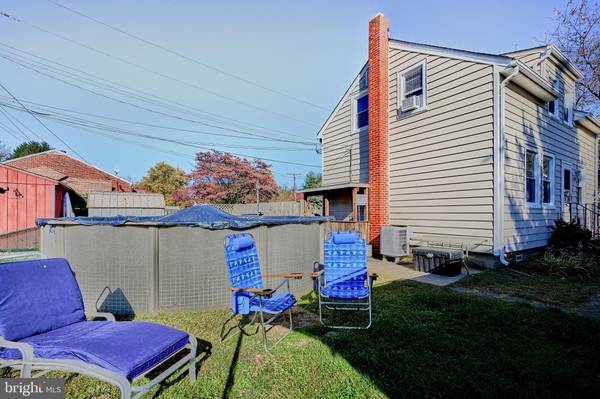
7814-A EDDLYNCH RD Dundalk, MD 21222
3 Beds
2 Baths
1,581 SqFt
UPDATED:
11/11/2024 03:36 PM
Key Details
Property Type Single Family Home
Sub Type Detached
Listing Status Pending
Purchase Type For Sale
Square Footage 1,581 sqft
Price per Sqft $177
Subdivision Dundalk
MLS Listing ID MDBC2111552
Style Traditional
Bedrooms 3
Full Baths 2
HOA Y/N N
Abv Grd Liv Area 1,581
Originating Board BRIGHT
Year Built 1948
Annual Tax Amount $2,009
Tax Year 2024
Lot Size 0.255 Acres
Acres 0.25
Lot Dimensions 1.00 x
Property Description
Welcome to this beautifully updated 4-bedroom, 2-bathroom home featuring brand new
Maytag appliances in the kitchen, perfect for any home chef. Enjoy breathtaking 4th of July
fireworks right from your front yard, adding a festive touch to your summers. The spacious .25-
acre yard is ideal for entertaining large groups, whether you’re hosting a
BBQ by the above-ground pool with a new filter or simply enjoying the peace and tranquility
of the serene coy pond, fully stocked and ready to relax by.
This home offers off-street parking, a large owner’s suite with a private bath, and a partially
finished basement that can easily function as a home office or be transformed into a 4th
bedroom. With dual-zoned HVAC, roof and siding from 2007, and windows only
5 years old, this home appears move-in ready and designed for comfort and efficiency.
Wood burning stove, 200 Amp and 100 Amp panels, 2 hot water heaters. Playground, extra
refrigerator and upright freezer in laundry area do not convey. Parking pad is 25X40 feet, enough
for 4 cars. Fenced in front yard and rear yard.
Sold AS-IS. 24 hour notice required for showing.
Don’t miss your chance to own this gem in a prime location!
Location
State MD
County Baltimore
Zoning R-1
Rooms
Other Rooms Living Room, Dining Room, Bedroom 2, Bedroom 3, Kitchen, Family Room, Bedroom 1, Laundry, Full Bath
Basement Sump Pump, Partially Finished, Walkout Stairs
Interior
Interior Features Combination Dining/Living
Hot Water Electric
Heating Central, Forced Air, Wood Burn Stove
Cooling Central A/C
Flooring Carpet, Ceramic Tile, Vinyl, Wood
Equipment Dishwasher, Dryer, Oven/Range - Electric, Refrigerator, Washer
Fireplace N
Window Features Energy Efficient,Replacement
Appliance Dishwasher, Dryer, Oven/Range - Electric, Refrigerator, Washer
Heat Source Oil, Wood
Laundry Main Floor
Exterior
Garage Spaces 4.0
Fence Wood
Utilities Available Cable TV, Electric Available
Waterfront N
Water Access N
Roof Type Asbestos Shingle
Street Surface Paved
Accessibility None
Road Frontage Public, City/County
Parking Type Driveway
Total Parking Spaces 4
Garage N
Building
Lot Description Rear Yard, Front Yard
Story 1.5
Foundation Other
Sewer Public Sewer
Water Public
Architectural Style Traditional
Level or Stories 1.5
Additional Building Above Grade, Below Grade
Structure Type Dry Wall
New Construction N
Schools
School District Baltimore County Public Schools
Others
Senior Community No
Tax ID 04121208000130
Ownership Fee Simple
SqFt Source Assessor
Security Features Smoke Detector
Acceptable Financing Cash, Conventional, FHA 203(b), FHA 203(k), FHA, VA, Private, USDA
Listing Terms Cash, Conventional, FHA 203(b), FHA 203(k), FHA, VA, Private, USDA
Financing Cash,Conventional,FHA 203(b),FHA 203(k),FHA,VA,Private,USDA
Special Listing Condition Standard






