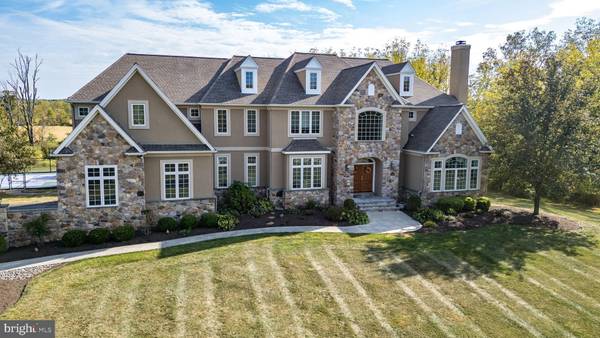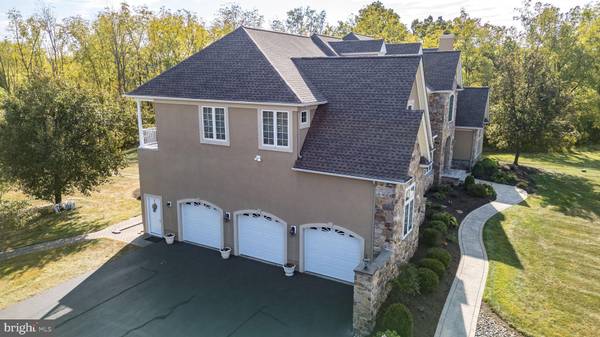
246 RUE ST ANDRE Chalfont, PA 18914
5 Beds
6 Baths
7,600 SqFt
UPDATED:
11/17/2024 04:18 PM
Key Details
Property Type Single Family Home
Sub Type Detached
Listing Status Active
Purchase Type For Sale
Square Footage 7,600 sqft
Price per Sqft $197
Subdivision Avallon At Moyers
MLS Listing ID PABU2080298
Style Colonial
Bedrooms 5
Full Baths 4
Half Baths 2
HOA Fees $750/mo
HOA Y/N Y
Abv Grd Liv Area 6,324
Originating Board BRIGHT
Year Built 2000
Annual Tax Amount $21,606
Tax Year 2024
Lot Size 3.140 Acres
Acres 3.14
Lot Dimensions 182 x 175 x 209 x 326 x 426 x 299
Property Description
Location
State PA
County Bucks
Area New Britain Twp (10126)
Zoning SR2
Rooms
Other Rooms Living Room, Dining Room, Primary Bedroom, Bedroom 2, Bedroom 3, Bedroom 4, Bedroom 5, Kitchen, Game Room, Family Room, Foyer, Breakfast Room, Study, Great Room, Laundry, Recreation Room, Storage Room, Utility Room, Bonus Room, Primary Bathroom, Full Bath, Half Bath
Basement Daylight, Full, Outside Entrance, Poured Concrete, Partially Finished
Main Level Bedrooms 1
Interior
Hot Water Propane
Heating Forced Air
Cooling Central A/C
Fireplaces Number 2
Fireplace Y
Heat Source Propane - Leased
Exterior
Exterior Feature Deck(s)
Garage Garage - Side Entry
Garage Spaces 3.0
Amenities Available Gated Community, Golf Course, Other
Waterfront N
Water Access N
Accessibility None
Porch Deck(s)
Parking Type Attached Garage, Driveway
Attached Garage 3
Total Parking Spaces 3
Garage Y
Building
Story 2
Foundation Concrete Perimeter
Sewer On Site Septic
Water Well
Architectural Style Colonial
Level or Stories 2
Additional Building Above Grade, Below Grade
New Construction N
Schools
School District Central Bucks
Others
Pets Allowed Y
HOA Fee Include Common Area Maintenance,Insurance,Lawn Maintenance,Snow Removal
Senior Community No
Tax ID 26-001-042-008
Ownership Fee Simple
SqFt Source Estimated
Security Features Exterior Cameras,Security System
Special Listing Condition Standard
Pets Description Number Limit






