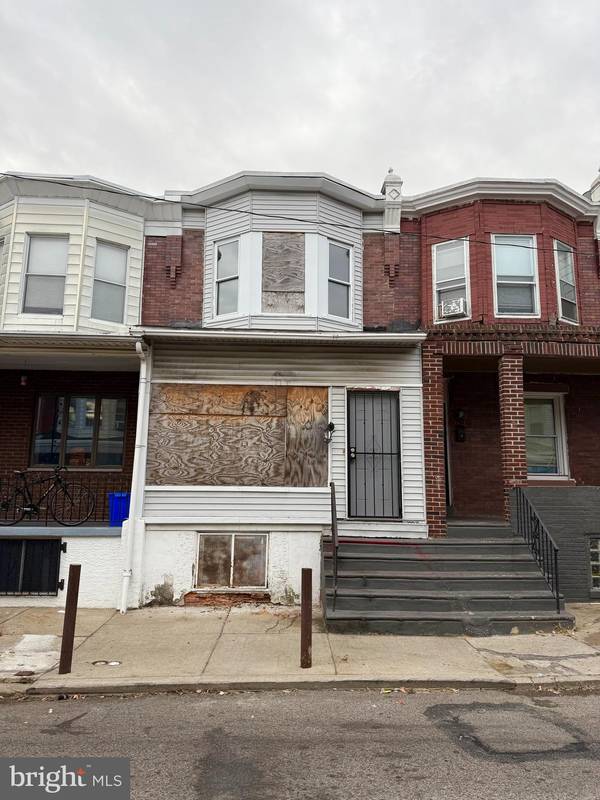
6344 REEDLAND ST Philadelphia, PA 19142
3 Beds
1 Bath
1,086 SqFt
UPDATED:
11/02/2024 08:10 PM
Key Details
Property Type Townhouse
Sub Type Interior Row/Townhouse
Listing Status Active
Purchase Type For Sale
Square Footage 1,086 sqft
Price per Sqft $78
Subdivision Elmwood Park
MLS Listing ID PAPH2416148
Style Straight Thru
Bedrooms 3
Full Baths 1
HOA Y/N N
Abv Grd Liv Area 1,086
Originating Board BRIGHT
Year Built 1920
Annual Tax Amount $453
Tax Year 2024
Lot Size 975 Sqft
Acres 0.02
Lot Dimensions 15.00 x 65.00
Property Description
Septa bus / trolley stops & public transportation are easily accessible in the area! Septa bus / trolley stops & public transportation are easily accessible in the area! Close to supermarkets, stores, gyms, restaurants, parks and minutes from Penrose Plaza Shopping Center! Easy access to all major highways! Minutes away from Philadelphia's International Airport, Philadelphia's Auto Mall, Drexel University, University of the Sciences in Philadelphia, University of Pennsylvania, Center City, Sports Complex, Xfinity Live Entertainment & Penns Landing! PRICED VERY COMPETITIVELY TO SELL!! GREAT for an Investor who wants to do a flip project!!! CASH offers preferred. Get an offer in quickly before it's gone!
Location
State PA
County Philadelphia
Area 19142 (19142)
Zoning RM1
Rooms
Other Rooms Living Room, Dining Room, Primary Bedroom, Bedroom 2, Bedroom 3, Kitchen, Mud Room, Bathroom 1
Basement Daylight, Partial, Full, Interior Access, Unfinished, Windows
Interior
Interior Features Bathroom - Tub Shower, Ceiling Fan(s), Dining Area, Floor Plan - Traditional, Kitchen - Eat-In, Wood Floors
Hot Water None
Heating Radiator
Cooling Ceiling Fan(s)
Flooring Hardwood
Inclusions ALL in AS-IS Condition.
Furnishings No
Fireplace N
Heat Source Natural Gas
Laundry None
Exterior
Utilities Available Electric Available, Natural Gas Available, Sewer Available, Water Available
Amenities Available None
Waterfront N
Water Access N
View Street
Roof Type Flat
Accessibility None
Parking Type On Street
Garage N
Building
Lot Description Rear Yard
Story 2
Foundation Brick/Mortar, Concrete Perimeter
Sewer Public Sewer
Water Public
Architectural Style Straight Thru
Level or Stories 2
Additional Building Above Grade, Below Grade
Structure Type Dry Wall,Plaster Walls
New Construction N
Schools
Elementary Schools Thomas G. Morton
Middle Schools Tilden Wm
High Schools Bartram J
School District The School District Of Philadelphia
Others
HOA Fee Include None
Senior Community No
Tax ID 402212900
Ownership Fee Simple
SqFt Source Assessor
Acceptable Financing Cash
Horse Property N
Listing Terms Cash
Financing Cash
Special Listing Condition Standard






