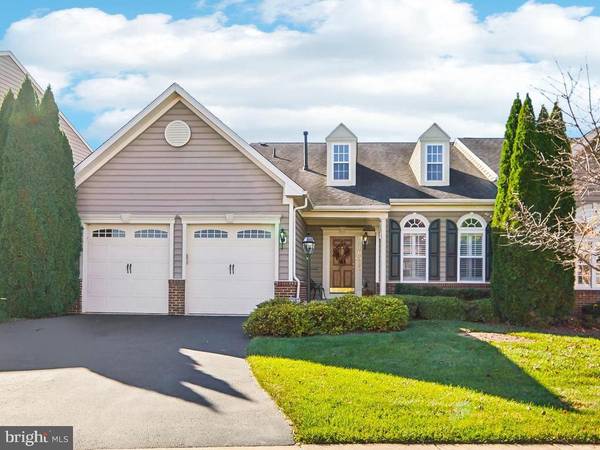
10536 EDWARDIAN LN #112 New Market, MD 21774
3 Beds
4 Baths
3,493 SqFt
UPDATED:
11/15/2024 09:49 PM
Key Details
Property Type Condo
Sub Type Condo/Co-op
Listing Status Active
Purchase Type For Sale
Square Footage 3,493 sqft
Price per Sqft $180
Subdivision Signature Club At Greenview
MLS Listing ID MDFR2056236
Style Bungalow,Contemporary
Bedrooms 3
Full Baths 3
Half Baths 1
Condo Fees $410/mo
HOA Y/N N
Abv Grd Liv Area 2,293
Originating Board BRIGHT
Year Built 2007
Annual Tax Amount $6,004
Tax Year 2024
Property Description
Welcome to this beautifully maintained home, offering 3 bedrooms and 3.5 baths in pristine condition, with Numerous Updates Throughout. This property is move-in ready, with features that enhance both Comfort and Convenience, including:
* Epoxy flooring in the garage for easy maintenance.
* Plantation shutters in the primary bedroom and living room, with shades on all other windows.
* New luxury vinyl plank flooring in the kitchen and laundry room.
* New stainless steel appliances in the kitchen.
* Freshly painted main level.
* Whole-house humidifier, ensuring year-round comfort.
* New water heater and thermostat.
* Brand-new deck off the kitchen and a screened porch on the lower level, perfect for outdoor relaxation.
* Grab bars in the primary bath for safety, plus a new shower head and spray nozzle.
* New kitchen faucet and garbage disposal.
This home is designed for low-maintenance living with quality finishes throughout.
All this within a vibrant 55+ community offering exceptional amenities, including a clubhouse with gathering rooms for activities, gym, an outdoor pool, pickle ball courts, shuffleboard courts, tennis courts, a playground, and more!
Schedule your tour today and discover the best in 55+ living!
Location
State MD
County Frederick
Zoning RESIDENTIAL
Rooms
Other Rooms Living Room, Dining Room, Primary Bedroom, Bedroom 2, Bedroom 3, Kitchen, Family Room, Den, Laundry, Loft, Solarium, Bathroom 2, Bathroom 3, Primary Bathroom, Half Bath
Basement Connecting Stairway, Daylight, Full, Fully Finished, Heated, Improved, Interior Access, Outside Entrance, Space For Rooms, Walkout Level
Main Level Bedrooms 1
Interior
Interior Features Carpet, Combination Dining/Living, Combination Kitchen/Dining, Entry Level Bedroom, Floor Plan - Open, Kitchen - Eat-In, Recessed Lighting, Walk-in Closet(s), Window Treatments, Wood Floors
Hot Water Natural Gas
Heating Forced Air, Humidifier
Cooling Programmable Thermostat, Central A/C
Flooring Hardwood, Carpet, Luxury Vinyl Plank, Vinyl
Equipment Built-In Microwave, Dishwasher, Disposal, Dryer, Microwave, Oven/Range - Gas, Refrigerator, Stainless Steel Appliances, Washer - Front Loading
Furnishings No
Fireplace N
Window Features Double Hung,Double Pane
Appliance Built-In Microwave, Dishwasher, Disposal, Dryer, Microwave, Oven/Range - Gas, Refrigerator, Stainless Steel Appliances, Washer - Front Loading
Heat Source Natural Gas
Laundry Dryer In Unit, Main Floor, Washer In Unit
Exterior
Garage Garage Door Opener, Garage - Front Entry
Garage Spaces 2.0
Amenities Available Club House, Common Grounds, Community Center, Elevator, Exercise Room, Fitness Center, Game Room, Meeting Room, Party Room, Pool - Outdoor, Retirement Community, Shuffleboard, Swimming Pool, Tennis Courts, Tot Lots/Playground
Waterfront N
Water Access N
View Garden/Lawn
Roof Type Architectural Shingle
Street Surface Black Top
Accessibility None
Parking Type Attached Garage
Attached Garage 2
Total Parking Spaces 2
Garage Y
Building
Story 3
Foundation Block
Sewer Public Sewer
Water Public
Architectural Style Bungalow, Contemporary
Level or Stories 3
Additional Building Above Grade, Below Grade
New Construction N
Schools
School District Frederick County Public Schools
Others
Pets Allowed Y
HOA Fee Include All Ground Fee,Common Area Maintenance,Ext Bldg Maint,Lawn Care Front,Lawn Care Rear,Lawn Maintenance,Pool(s),Recreation Facility,Road Maintenance,Sewer,Snow Removal
Senior Community Yes
Age Restriction 55
Tax ID 1109324127
Ownership Condominium
Acceptable Financing Cash, Conventional, FHA, VA
Listing Terms Cash, Conventional, FHA, VA
Financing Cash,Conventional,FHA,VA
Special Listing Condition Standard
Pets Description No Pet Restrictions






