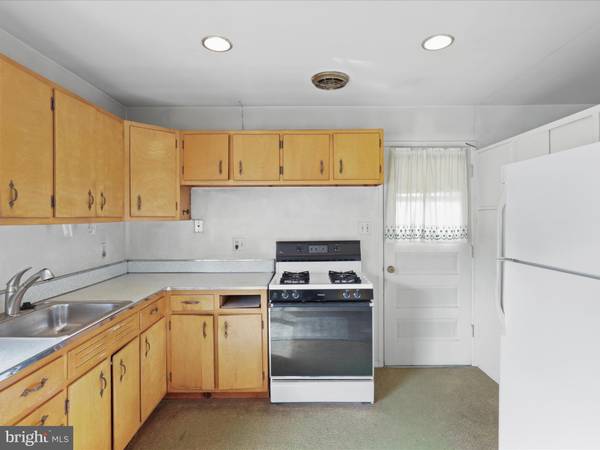
5321 RAVENSWORTH RD Springfield, VA 22151
3 Beds
1 Bath
1,092 SqFt
UPDATED:
11/05/2024 11:16 PM
Key Details
Property Type Single Family Home
Sub Type Detached
Listing Status Under Contract
Purchase Type For Sale
Square Footage 1,092 sqft
Price per Sqft $475
Subdivision North Springfield
MLS Listing ID VAFX2208210
Style Ranch/Rambler
Bedrooms 3
Full Baths 1
HOA Y/N N
Abv Grd Liv Area 1,092
Originating Board BRIGHT
Year Built 1959
Annual Tax Amount $5,976
Tax Year 2024
Lot Size 0.264 Acres
Acres 0.26
Property Description
Location
State VA
County Fairfax
Zoning 130
Rooms
Other Rooms Bedroom 2, Bedroom 3, Bedroom 1, Bathroom 1
Main Level Bedrooms 3
Interior
Interior Features Bathroom - Tub Shower, Ceiling Fan(s), Combination Kitchen/Dining, Entry Level Bedroom, Family Room Off Kitchen, Floor Plan - Traditional, Kitchen - Efficiency, Kitchen - Table Space
Hot Water Natural Gas
Heating Central
Cooling Central A/C
Fireplaces Number 1
Fireplaces Type Brick
Inclusions Shed, Hot Tub
Equipment Dryer, Refrigerator, Oven/Range - Gas, Washer
Furnishings No
Fireplace Y
Appliance Dryer, Refrigerator, Oven/Range - Gas, Washer
Heat Source Natural Gas
Laundry Has Laundry, Dryer In Unit, Washer In Unit
Exterior
Exterior Feature Deck(s)
Garage Spaces 3.0
Utilities Available Natural Gas Available, Electric Available, Sewer Available, Water Available
Waterfront N
Water Access N
Accessibility None
Porch Deck(s)
Parking Type Attached Carport, On Street, Driveway
Total Parking Spaces 3
Garage N
Building
Lot Description Backs to Trees, Front Yard, Level
Story 1
Foundation Slab
Sewer Public Sewer
Water Public
Architectural Style Ranch/Rambler
Level or Stories 1
Additional Building Above Grade, Below Grade
New Construction N
Schools
School District Fairfax County Public Schools
Others
Senior Community No
Tax ID 0704 04580027
Ownership Fee Simple
SqFt Source Assessor
Acceptable Financing FHA, Contract, Conventional, Cash, VA
Listing Terms FHA, Contract, Conventional, Cash, VA
Financing FHA,Contract,Conventional,Cash,VA
Special Listing Condition Standard






