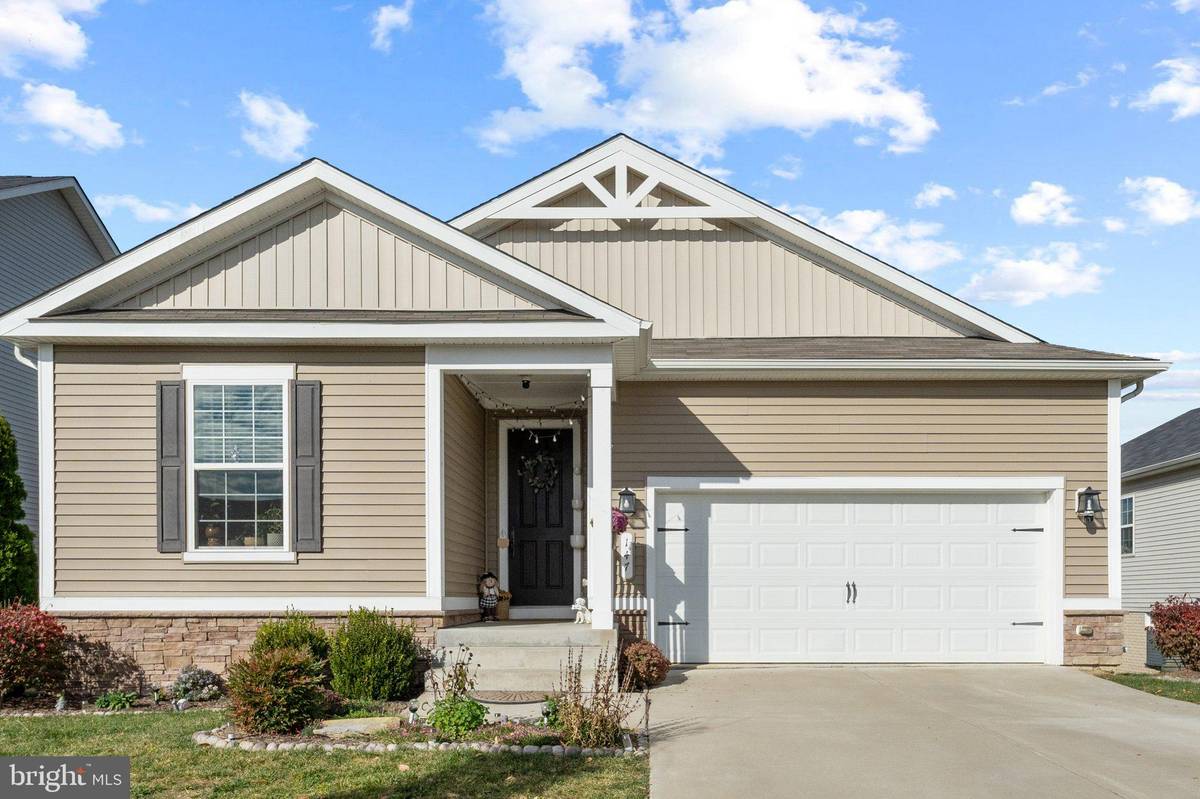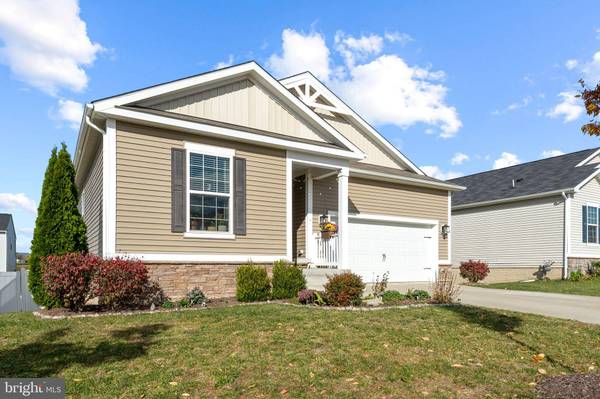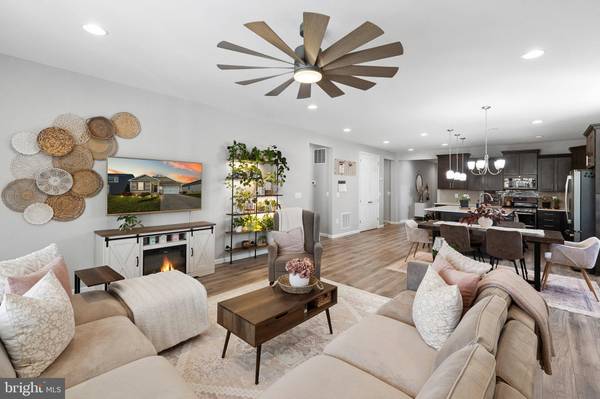
147 WESTCHESTER DR Stephens City, VA 22655
5 Beds
3 Baths
3,305 SqFt
UPDATED:
11/07/2024 03:44 PM
Key Details
Property Type Single Family Home
Sub Type Detached
Listing Status Active
Purchase Type For Sale
Square Footage 3,305 sqft
Price per Sqft $175
Subdivision Southern Hills
MLS Listing ID VAFV2022656
Style Ranch/Rambler
Bedrooms 5
Full Baths 3
HOA Fees $58/mo
HOA Y/N Y
Abv Grd Liv Area 2,007
Originating Board BRIGHT
Year Built 2019
Annual Tax Amount $2,304
Tax Year 2022
Lot Size 8,276 Sqft
Acres 0.19
Property Description
adjacent dining area segues to the living room with space for your favorite essentials. Oversized glass doors take you outside to a covered deck, perfect for morning coffee or evening relaxation. You’ll find three bedrooms on the main level and two full baths, including the luxurious primary suite, with its generous size, chic bathroom, and huge walk-in closet. An ample laundry room is also included on the main level. The finished lower level is a marvel, offering an additional two bedrooms, a full bath, and a wide-
open space for recreation, entertainment, hobbies, and more. Glass doors open to a covered patio and fully fenced backyard. There’s also unfinished storage space and a two-car garage. Situated on a quiet cul-de-sac, this beautiful home is near commuter routes, shopping, restaurants, and more. You don’t want to miss this one!
Location
State VA
County Frederick
Zoning RP
Rooms
Other Rooms Living Room, Primary Bedroom, Bedroom 2, Bedroom 3, Bedroom 4, Bedroom 5, Kitchen, Recreation Room, Bonus Room, Primary Bathroom, Full Bath
Basement Fully Finished, Walkout Level, Windows, Interior Access, Connecting Stairway
Main Level Bedrooms 3
Interior
Interior Features Kitchen - Eat-In, Kitchen - Island, Family Room Off Kitchen, Bathroom - Tub Shower, Bathroom - Walk-In Shower, Ceiling Fan(s), Combination Kitchen/Dining, Dining Area, Entry Level Bedroom, Primary Bath(s), Upgraded Countertops, Walk-in Closet(s), Pantry, Recessed Lighting, Combination Dining/Living, Floor Plan - Open, Kitchen - Gourmet
Hot Water Natural Gas
Heating Forced Air
Cooling Central A/C
Equipment Built-In Microwave, Refrigerator, Dishwasher, Oven/Range - Gas, Stainless Steel Appliances
Fireplace N
Appliance Built-In Microwave, Refrigerator, Dishwasher, Oven/Range - Gas, Stainless Steel Appliances
Heat Source Natural Gas
Exterior
Exterior Feature Deck(s), Patio(s)
Garage Garage - Front Entry, Inside Access
Garage Spaces 2.0
Fence Rear
Waterfront N
Water Access N
Accessibility None
Porch Deck(s), Patio(s)
Parking Type Attached Garage, Driveway, Off Street
Attached Garage 2
Total Parking Spaces 2
Garage Y
Building
Story 2
Foundation Concrete Perimeter
Sewer Public Sewer
Water Public
Architectural Style Ranch/Rambler
Level or Stories 2
Additional Building Above Grade, Below Grade
Structure Type 9'+ Ceilings
New Construction N
Schools
Elementary Schools Bass-Hoover
Middle Schools Robert E. Aylor
High Schools Sherando
School District Frederick County Public Schools
Others
Senior Community No
Tax ID 85D 1 2 27
Ownership Fee Simple
SqFt Source Assessor
Special Listing Condition Standard






