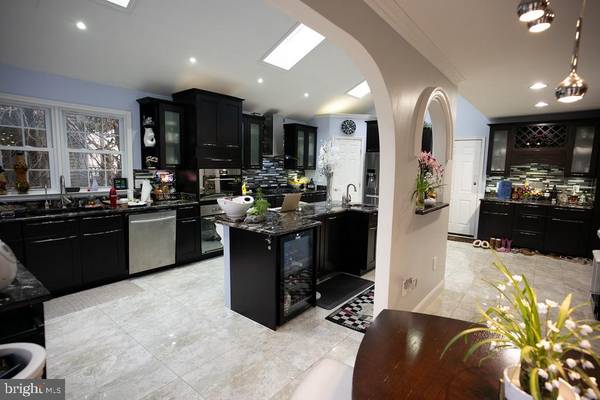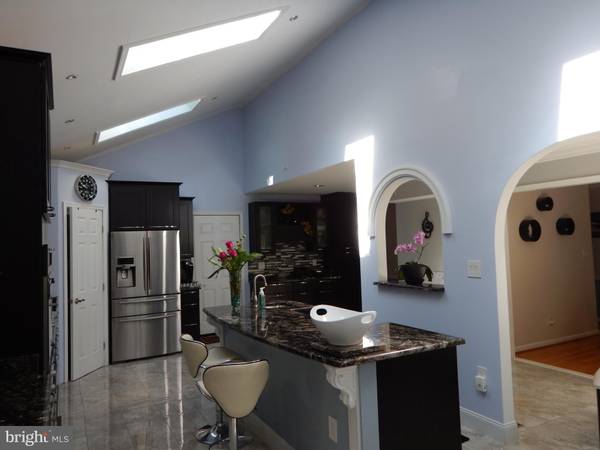
14406 BROOKMERE DR Centreville, VA 20120
4 Beds
3 Baths
2,852 SqFt
OPEN HOUSE
Sun Nov 17, 2:00pm - 4:00pm
Sat Nov 23, 1:30pm - 3:30pm
UPDATED:
11/16/2024 05:39 PM
Key Details
Property Type Single Family Home
Sub Type Detached
Listing Status Coming Soon
Purchase Type For Sale
Square Footage 2,852 sqft
Price per Sqft $323
Subdivision Sully Station
MLS Listing ID VAFX2209432
Style Colonial
Bedrooms 4
Full Baths 2
Half Baths 1
HOA Fees $105/mo
HOA Y/N Y
Abv Grd Liv Area 2,852
Originating Board BRIGHT
Year Built 1990
Annual Tax Amount $9,213
Tax Year 2024
Lot Size 9,527 Sqft
Acres 0.22
Property Description
Location
State VA
County Fairfax
Zoning 303
Rooms
Basement Unfinished
Interior
Interior Features Attic, Family Room Off Kitchen, Primary Bath(s), Wood Floors, Water Treat System
Hot Water Natural Gas
Heating Forced Air
Cooling Central A/C
Fireplaces Number 1
Equipment Built-In Microwave, Dryer, Washer, Dishwasher, Disposal, Refrigerator, Oven - Wall
Fireplace Y
Appliance Built-In Microwave, Dryer, Washer, Dishwasher, Disposal, Refrigerator, Oven - Wall
Heat Source Natural Gas
Laundry Has Laundry, Dryer In Unit, Washer In Unit
Exterior
Garage Covered Parking, Garage - Front Entry
Garage Spaces 6.0
Amenities Available Common Grounds, Basketball Courts, Community Center, Jog/Walk Path, Pool - Outdoor, Recreational Center, Tennis Courts, Tot Lots/Playground, Other
Waterfront N
Water Access N
Accessibility None
Parking Type Attached Garage, Driveway
Attached Garage 2
Total Parking Spaces 6
Garage Y
Building
Story 3
Foundation Permanent, Other
Sewer Public Sewer
Water Public
Architectural Style Colonial
Level or Stories 3
Additional Building Above Grade, Below Grade
New Construction N
Schools
Elementary Schools Cub Run
Middle Schools Stone
High Schools Westfield
School District Fairfax County Public Schools
Others
HOA Fee Include Common Area Maintenance,Management,Pool(s),Recreation Facility,Snow Removal,Trash
Senior Community No
Tax ID 0443 05 0714
Ownership Fee Simple
SqFt Source Assessor
Special Listing Condition Standard






