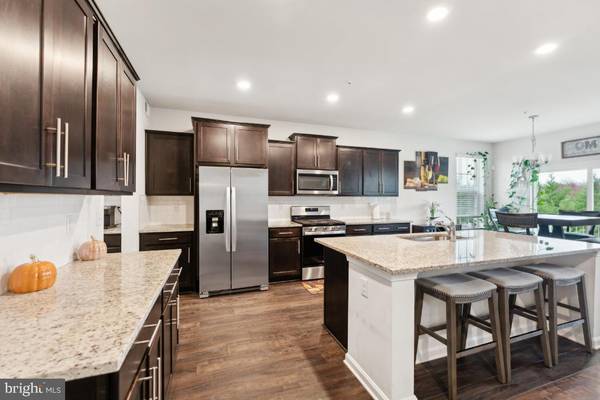
7002 FREEDOM WAY Frederick, MD 21703
5 Beds
4 Baths
3,580 SqFt
UPDATED:
11/12/2024 04:06 AM
Key Details
Property Type Single Family Home
Sub Type Detached
Listing Status Active
Purchase Type For Sale
Square Footage 3,580 sqft
Price per Sqft $206
Subdivision Westview South
MLS Listing ID MDFR2056472
Style Colonial
Bedrooms 5
Full Baths 4
HOA Fees $125/mo
HOA Y/N Y
Abv Grd Liv Area 3,180
Originating Board BRIGHT
Year Built 2019
Annual Tax Amount $7,250
Tax Year 2024
Lot Size 5,192 Sqft
Acres 0.12
Property Description
Entertaining is a delight with a formal dining room ready for unforgettable gatherings and a cozy breakfast nook perfect for morning with family. The chef’s kitchen is open, bright with a butler's pantry. The bedrooms are true sanctuaries, each spacious and complete with walk-in closets. The primary suite is a private haven with its own luxurious bath and massive closet.
A separate laundry room meets convenience and elegance. The expansive basement is a standout feature, with two unfinished spaces that give you the creative freedom to build your perfect home gym, theater, or extra guest suite—the options are endless!
From the seamless flow of its interiors to the potential for future customization, this home is ready to meet your needs today and grow with your dreams tomorrow. Don't miss the chance to make it yours!
Location
State MD
County Frederick
Zoning RESIDENTIAL
Rooms
Other Rooms Dining Room, Breakfast Room, Loft
Basement Full, Partially Finished, Rear Entrance, Connecting Stairway
Main Level Bedrooms 1
Interior
Interior Features Butlers Pantry, Dining Area, Entry Level Bedroom, Breakfast Area, Floor Plan - Open, Kitchen - Gourmet, Pantry, Walk-in Closet(s)
Hot Water Natural Gas
Heating Central
Cooling Central A/C
Flooring Carpet, Luxury Vinyl Plank
Fireplace N
Heat Source Natural Gas
Laundry Upper Floor
Exterior
Garage Garage - Front Entry
Garage Spaces 4.0
Amenities Available Club House, Pool - Outdoor, Tot Lots/Playground, Bike Trail, Billiard Room, Common Grounds, Fitness Center, Game Room
Waterfront N
Water Access N
Roof Type Architectural Shingle
Accessibility None
Parking Type Attached Garage, Driveway
Attached Garage 2
Total Parking Spaces 4
Garage Y
Building
Story 3
Foundation Slab
Sewer Public Sewer
Water Public
Architectural Style Colonial
Level or Stories 3
Additional Building Above Grade, Below Grade
New Construction N
Schools
Elementary Schools Tuscarora
Middle Schools Crestwood
High Schools Tuscarora
School District Frederick County Public Schools
Others
HOA Fee Include Common Area Maintenance,Health Club,Lawn Maintenance,Pool(s),Recreation Facility,Road Maintenance,Snow Removal,Trash
Senior Community No
Tax ID 1101598052
Ownership Fee Simple
SqFt Source Assessor
Acceptable Financing Cash, FHA, VA, USDA, Conventional
Listing Terms Cash, FHA, VA, USDA, Conventional
Financing Cash,FHA,VA,USDA,Conventional
Special Listing Condition Standard






