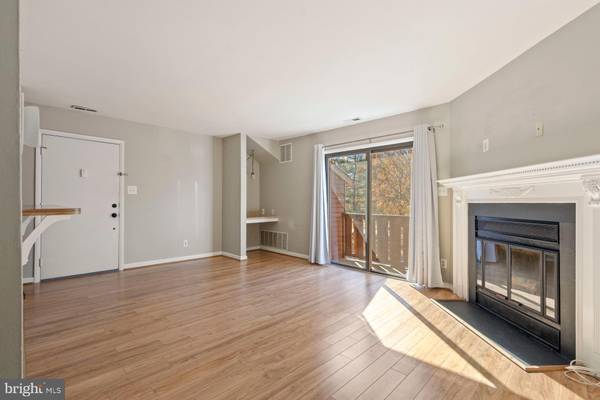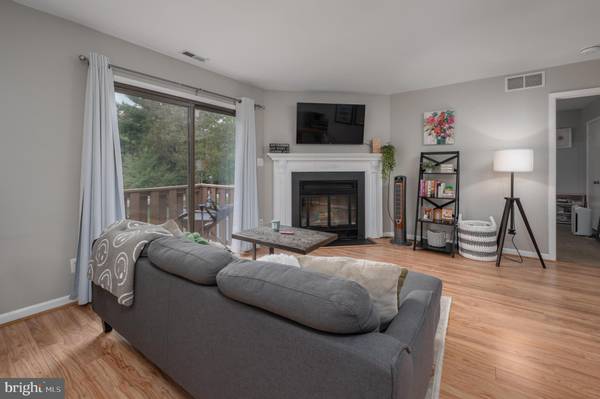
1806 WOODHOLLOW Marlton, NJ 08053
1 Bed
1 Bath
680 SqFt
UPDATED:
11/10/2024 11:56 AM
Key Details
Property Type Single Family Home, Condo
Sub Type Unit/Flat/Apartment
Listing Status Active
Purchase Type For Rent
Square Footage 680 sqft
Subdivision Hollows
MLS Listing ID NJBL2076120
Style Unit/Flat
Bedrooms 1
Full Baths 1
HOA Y/N N
Abv Grd Liv Area 680
Originating Board BRIGHT
Year Built 1982
Lot Dimensions 0.00 x 0.00
Property Description
Location
State NJ
County Burlington
Area Evesham Twp (20313)
Zoning MD
Rooms
Other Rooms Living Room, Kitchen, Bedroom 1, Laundry, Bathroom 1
Main Level Bedrooms 1
Interior
Interior Features Built-Ins, Carpet, Combination Kitchen/Living, Kitchen - Island, Ceiling Fan(s), Bathroom - Tub Shower, Kitchen - Galley, Pantry, Walk-in Closet(s), Window Treatments
Hot Water Natural Gas
Heating Forced Air
Cooling Central A/C
Flooring Carpet, Ceramic Tile, Luxury Vinyl Plank
Fireplaces Number 1
Inclusions Window treatments
Equipment Dishwasher, Disposal, Dryer, Refrigerator, Washer, Oven/Range - Gas, Built-In Microwave
Fireplace Y
Appliance Dishwasher, Disposal, Dryer, Refrigerator, Washer, Oven/Range - Gas, Built-In Microwave
Heat Source Natural Gas
Laundry Main Floor, Dryer In Unit, Washer In Unit
Exterior
Exterior Feature Balcony
Garage Spaces 1.0
Parking On Site 1
Amenities Available Reserved/Assigned Parking, Tennis Courts, Tot Lots/Playground, Jog/Walk Path
Waterfront N
Water Access N
Roof Type Shingle
Accessibility None
Porch Balcony
Parking Type Parking Lot
Total Parking Spaces 1
Garage N
Building
Story 1
Unit Features Garden 1 - 4 Floors
Sewer Public Sewer
Water Public
Architectural Style Unit/Flat
Level or Stories 1
Additional Building Above Grade, Below Grade
Structure Type Dry Wall
New Construction N
Schools
High Schools Cherokee H.S.
School District Lenape Regional High
Others
Pets Allowed Y
HOA Fee Include All Ground Fee,Common Area Maintenance,Lawn Maintenance,Snow Removal,Trash,Management,Ext Bldg Maint
Senior Community No
Tax ID 13-00001 12-00001-C1806
Ownership Other
SqFt Source Estimated
Miscellaneous Snow Removal,Trash Removal,Common Area Maintenance
Pets Description Cats OK, Pet Addendum/Deposit






