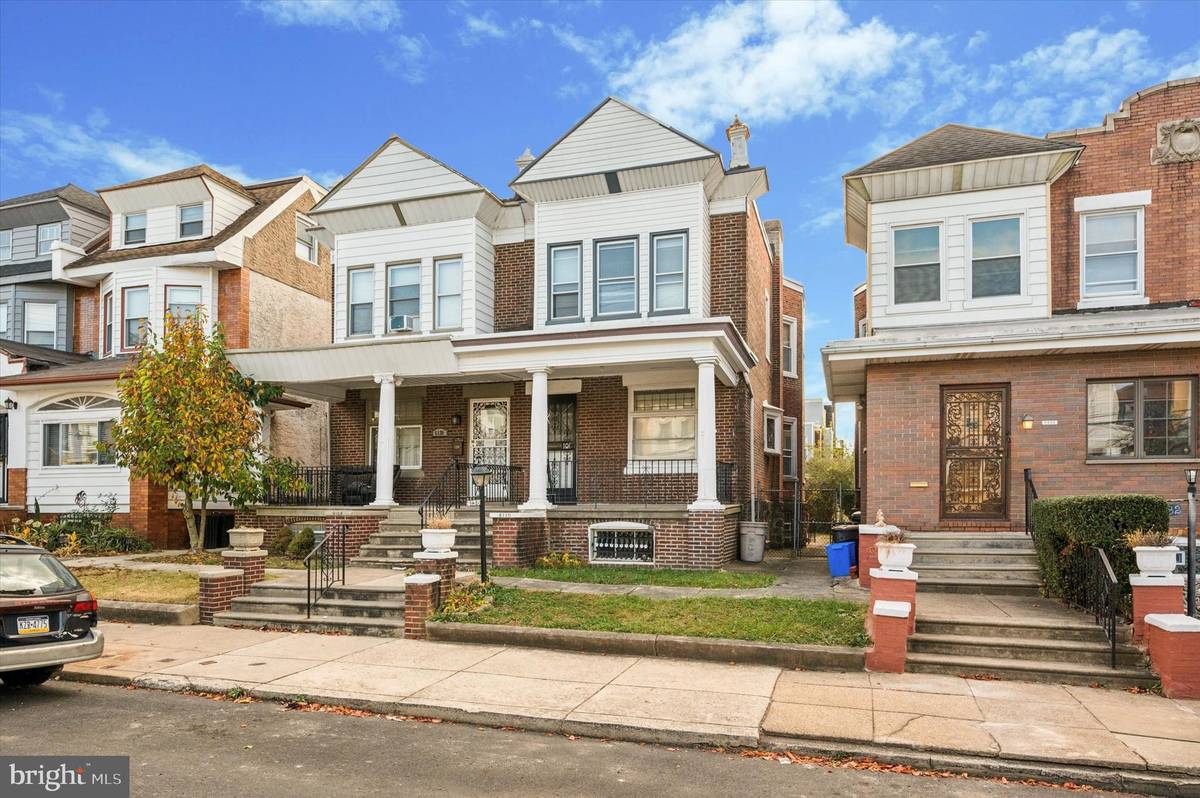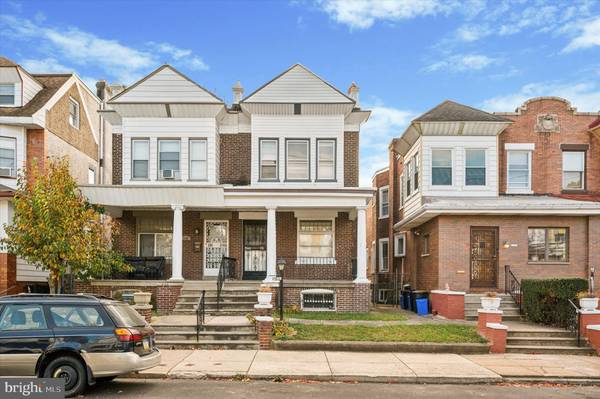
6130 CHRISTIAN ST Philadelphia, PA 19143
4 Beds
2 Baths
1,924 SqFt
UPDATED:
11/13/2024 05:18 PM
Key Details
Property Type Single Family Home, Townhouse
Sub Type Twin/Semi-Detached
Listing Status Active
Purchase Type For Sale
Square Footage 1,924 sqft
Price per Sqft $77
Subdivision Cobbs Creek
MLS Listing ID PAPH2417536
Style Straight Thru,Traditional
Bedrooms 4
Full Baths 1
Half Baths 1
HOA Y/N N
Abv Grd Liv Area 1,924
Originating Board BRIGHT
Year Built 1925
Annual Tax Amount $2,476
Tax Year 2024
Lot Size 2,310 Sqft
Acres 0.05
Lot Dimensions 21.00 x 110.00
Property Description
Warmth and history greet you at the front door. You are immediately greeted by a covered front porch, a tiled foyer entrance with wainscoting, high ceilings and original wood floors. The wood-burning fireplace, intricate wall detailing and crown moulding, and dual staircases showcase the quality of craftsmanship not seen in decades, making this a unique find in the heart of a beloved Cobbs Creek.
The layout flows effortlessly, with a formal dining room perfect for gatherings, a large kitchen awaiting your personal touch, and a Jack-and-Jill bathroom connecting two of the generously sized bedrooms. The covered front porch offers a charming spot to unwind, while the well-kept backyard provides a private outdoor retreat.
The basement spans the full length of the house and includes a 1/2 bathroom. It presents ample space for expanding the living space, with endless possibilities that include a home gym, a cozy entertainment area, or additional guest quarters.
With careful updates, this home has the potential to be transformed into a grand masterpiece, blending old-world elegance with modern luxury. A rare find for a visionary buyer ready to bring a touch of grandeur and magic to an already beautiful neighborhood.
OFFER DEADLINE IS SUNDAY, NOVEMBER 17TH @ 3PM
Location
State PA
County Philadelphia
Area 19143 (19143)
Zoning RSA3
Rooms
Basement Full, Interior Access, Outside Entrance, Side Entrance, Unfinished
Interior
Interior Features Additional Stairway, Built-Ins, Butlers Pantry, Crown Moldings, Floor Plan - Traditional, Formal/Separate Dining Room, Kitchen - Eat-In, Wood Floors
Hot Water Natural Gas
Heating Radiator
Cooling None
Flooring Solid Hardwood
Fireplaces Number 1
Fireplaces Type Wood
Fireplace Y
Heat Source Oil
Exterior
Utilities Available Natural Gas Available
Waterfront N
Water Access N
Accessibility 2+ Access Exits
Parking Type On Street
Garage N
Building
Story 2
Foundation Concrete Perimeter
Sewer Public Sewer
Water Public
Architectural Style Straight Thru, Traditional
Level or Stories 2
Additional Building Above Grade, Below Grade
New Construction N
Schools
School District Philadelphia City
Others
Senior Community No
Tax ID 033069000
Ownership Fee Simple
SqFt Source Assessor
Acceptable Financing Cash, Conventional, FHA 203(k), Private
Horse Property N
Listing Terms Cash, Conventional, FHA 203(k), Private
Financing Cash,Conventional,FHA 203(k),Private
Special Listing Condition Standard






