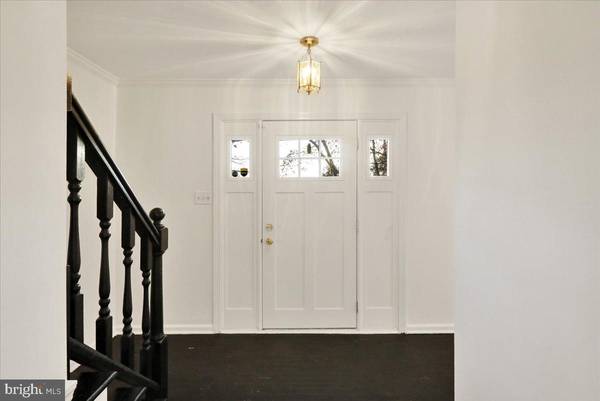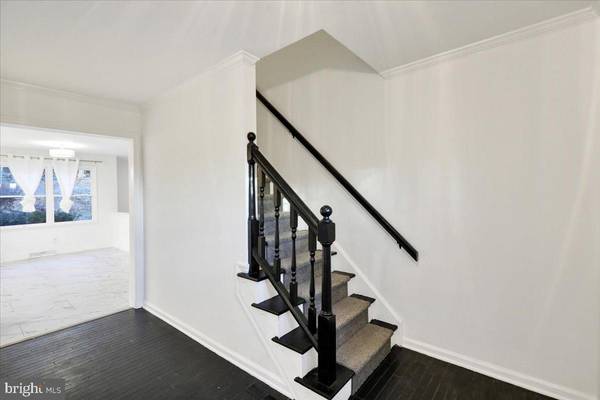
9 GOLFVIEW LN Reading, PA 19606
4 Beds
3 Baths
2,632 SqFt
UPDATED:
11/14/2024 09:52 PM
Key Details
Property Type Single Family Home
Sub Type Detached
Listing Status Active
Purchase Type For Sale
Square Footage 2,632 sqft
Price per Sqft $186
Subdivision Country Club Estat
MLS Listing ID PABK2050980
Style Traditional
Bedrooms 4
Full Baths 2
Half Baths 1
HOA Y/N N
Abv Grd Liv Area 2,632
Originating Board BRIGHT
Year Built 1987
Annual Tax Amount $8,172
Tax Year 2024
Lot Size 0.430 Acres
Acres 0.43
Lot Dimensions 0.00 x 0.00
Property Description
The heart of the home, the kitchen, boasts upgraded countertops and a stylish backsplash, making it a chef's delight. Adjacent, the family room features a cozy wood-burning fireplace, perfect for those chilly evenings. A convenient powder room completes the main level.
Upstairs, the primary bedroom awaits with its newly renovated bathroom and spacious walk-in closet. Three additional bedrooms and a second full bathroom offer ample space for family or guests. The second-floor laundry adds practicality to luxury living.
The finished basement is a true retreat, featuring durable LVP flooring, a wet bar -ideal for entertaining or as a private living space.
One of the home's most captivating features is its location. Overlooking a picturesque golf course and offering breathtaking mountain views, this property truly embraces its surroundings. Situated in the highly-regarded Exeter School District, it combines natural beauty with educational excellence.
Convenience is key, with shopping plazas and major highways just moments away. Notable nearby attractions include Don Thomas Stadium, Target Grocery, and the serene Lorane Hollow Park, ensuring a perfect balance of recreation and practicality.
This four-bedroom, two-and-a-half-bathroom house isn't just a home; it's a lifestyle upgrade waiting to be embraced.
Location
State PA
County Berks
Area Exeter Twp (10243)
Zoning RESIDENTIAL
Rooms
Other Rooms Living Room, Dining Room, Bedroom 2, Bedroom 3, Bedroom 4, Kitchen, Bedroom 1, Full Bath
Basement Fully Finished
Interior
Interior Features Bathroom - Stall Shower, Bathroom - Tub Shower, Bathroom - Walk-In Shower, Breakfast Area, Crown Moldings, Dining Area, Family Room Off Kitchen, Floor Plan - Open, Kitchen - Eat-In, Primary Bath(s), Upgraded Countertops, Walk-in Closet(s), Wet/Dry Bar, Wood Floors
Hot Water Electric
Heating Forced Air
Cooling Central A/C
Fireplaces Number 1
Fireplaces Type Brick
Equipment Built-In Microwave, Dishwasher, Oven - Self Cleaning, Stainless Steel Appliances, Water Heater
Fireplace Y
Appliance Built-In Microwave, Dishwasher, Oven - Self Cleaning, Stainless Steel Appliances, Water Heater
Heat Source Natural Gas
Laundry Upper Floor
Exterior
Garage Garage - Side Entry, Garage Door Opener, Inside Access
Garage Spaces 2.0
Waterfront N
Water Access N
View Golf Course, Mountain
Accessibility None
Parking Type Attached Garage, Driveway
Attached Garage 2
Total Parking Spaces 2
Garage Y
Building
Lot Description Front Yard, Rear Yard, SideYard(s)
Story 2
Foundation Other
Sewer Public Sewer
Water Public
Architectural Style Traditional
Level or Stories 2
Additional Building Above Grade, Below Grade
New Construction N
Schools
School District Exeter Township
Others
Senior Community No
Tax ID 43-5326-20-81-5021
Ownership Fee Simple
SqFt Source Assessor
Acceptable Financing Cash, Conventional, FHA, VA
Listing Terms Cash, Conventional, FHA, VA
Financing Cash,Conventional,FHA,VA
Special Listing Condition Standard






