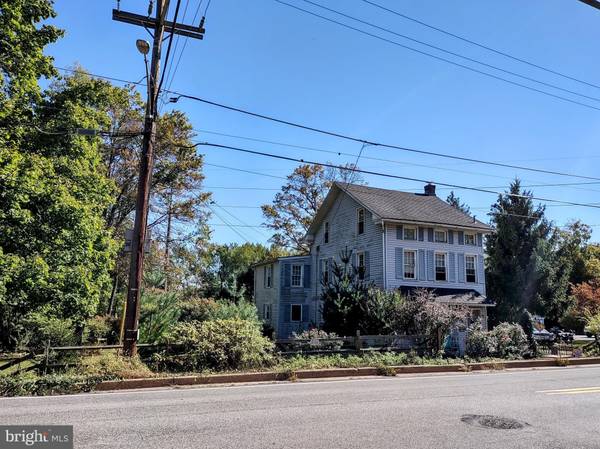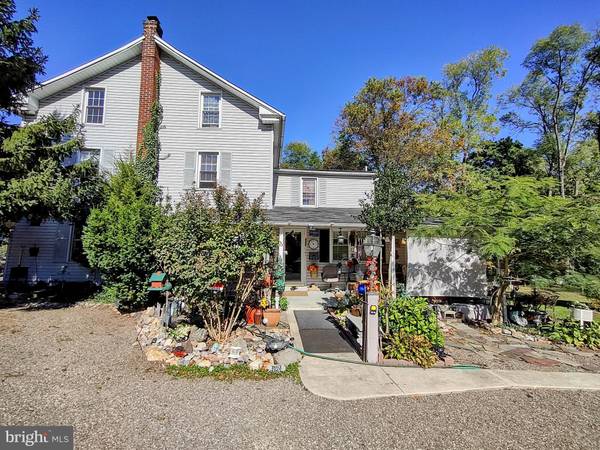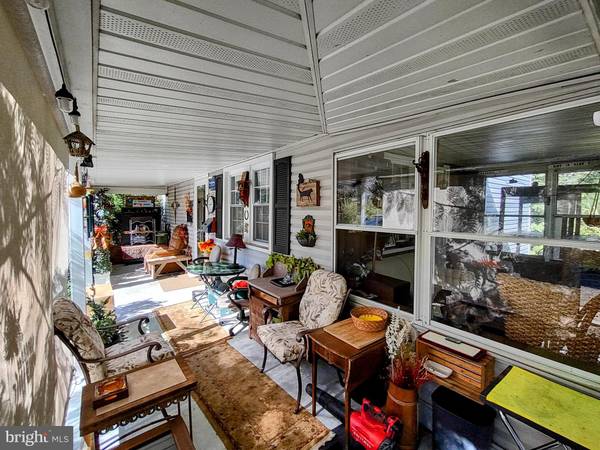
1183 MAIN ST Linfield, PA 19468
2 Beds
2 Baths
1,866 SqFt
UPDATED:
11/13/2024 05:00 PM
Key Details
Property Type Single Family Home
Sub Type Detached
Listing Status Active
Purchase Type For Sale
Square Footage 1,866 sqft
Price per Sqft $200
Subdivision None Available
MLS Listing ID PAMC2122874
Style Traditional
Bedrooms 2
Full Baths 1
Half Baths 1
HOA Y/N N
Abv Grd Liv Area 1,866
Originating Board BRIGHT
Year Built 1850
Annual Tax Amount $4,313
Tax Year 2023
Lot Size 0.606 Acres
Acres 0.61
Lot Dimensions 79.00 x 0.00
Property Description
Location
State PA
County Montgomery
Area Limerick Twp (10637)
Zoning VILLAGE COMMERCIAL
Rooms
Basement Unfinished
Interior
Hot Water Electric
Heating Forced Air
Cooling Window Unit(s)
Fireplace N
Heat Source Oil
Exterior
Garage Additional Storage Area
Garage Spaces 1.0
Waterfront N
Water Access N
Accessibility None
Parking Type Driveway, Off Street, Detached Garage
Total Parking Spaces 1
Garage Y
Building
Story 2.5
Foundation Stone
Sewer On Site Septic
Water Well
Architectural Style Traditional
Level or Stories 2.5
Additional Building Above Grade, Below Grade
New Construction N
Schools
Elementary Schools Brooke
School District Spring-Ford Area
Others
Senior Community No
Tax ID 37-00-02746-007
Ownership Fee Simple
SqFt Source Assessor
Acceptable Financing FHA 203(k), Cash, Negotiable, Seller Financing
Listing Terms FHA 203(k), Cash, Negotiable, Seller Financing
Financing FHA 203(k),Cash,Negotiable,Seller Financing
Special Listing Condition Standard






