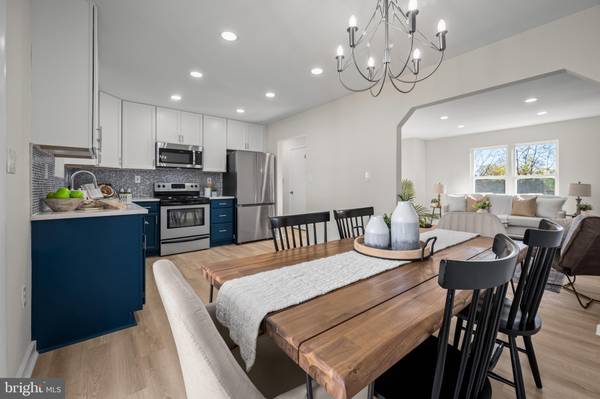
1330 WILLOW SPRING RD Catonsville, MD 21228
4 Beds
3 Baths
2,064 SqFt
UPDATED:
11/14/2024 03:00 PM
Key Details
Property Type Single Family Home
Sub Type Detached
Listing Status Active
Purchase Type For Sale
Square Footage 2,064 sqft
Price per Sqft $227
Subdivision Westview Park
MLS Listing ID MDBC2112648
Style Split Foyer
Bedrooms 4
Full Baths 3
HOA Y/N N
Abv Grd Liv Area 1,228
Originating Board BRIGHT
Year Built 1988
Annual Tax Amount $2,568
Tax Year 2024
Lot Size 10,890 Sqft
Acres 0.25
Property Description
Step inside and be impressed by the brand new windows throughout, allowing natural light to flood every corner of this charming abode. The updated kitchen is a culinary enthusiast's delight, featuring state-of-the-art appliances and sleek finishes that will inspire your inner chef. The bathrooms have also received a stylish makeover, ensuring a touch of luxury in your daily routine. Energy efficiency meets comfort with the brand-new heat pump, ensuring year-round temperature control while keeping utility costs in check. Rest easy knowing that the roof is relatively new, providing peace of mind for years to come.
One of the standout features of this property is its generous lot size, providing ample outdoor space for relaxation, gardening, or entertaining. The secure and private lot offers peace of mind, making it an ideal sanctuary for families or those seeking a retreat from the hustle and bustle of city life.
Located in a vibrant neighborhood, this home benefits from excellent commuter routes, making it a perfect choice for professionals who value both accessibility and a serene living environment. The surrounding area offers a wealth of amenities, from local parks to shopping centers, ensuring that everything you need is just a stone's throw away.
Don't miss this opportunity to make this fully renovated split foyer house your new home. With its blend of modern updates, spacious layout, and prime location, it's the perfect place to write the next chapter of your life story. Schedule a viewing today and prepare to fall in love with your future home!
Location
State MD
County Baltimore
Zoning R
Rooms
Basement Daylight, Full, Connecting Stairway, Outside Entrance, Interior Access, Windows
Main Level Bedrooms 3
Interior
Hot Water Electric
Heating Heat Pump(s)
Cooling Central A/C
Fireplaces Number 1
Fireplaces Type Wood, Equipment, Brick
Equipment Stainless Steel Appliances, Disposal, Washer - Front Loading, Dryer
Fireplace Y
Window Features Energy Efficient
Appliance Stainless Steel Appliances, Disposal, Washer - Front Loading, Dryer
Heat Source Electric
Exterior
Waterfront N
Water Access N
Roof Type Shingle
Accessibility 2+ Access Exits
Parking Type Driveway
Garage N
Building
Lot Description Private
Story 2.5
Foundation Concrete Perimeter
Sewer Public Sewer
Water Public
Architectural Style Split Foyer
Level or Stories 2.5
Additional Building Above Grade, Below Grade
New Construction N
Schools
School District Baltimore County Public Schools
Others
Senior Community No
Tax ID 04012200000215
Ownership Fee Simple
SqFt Source Estimated
Special Listing Condition Standard






