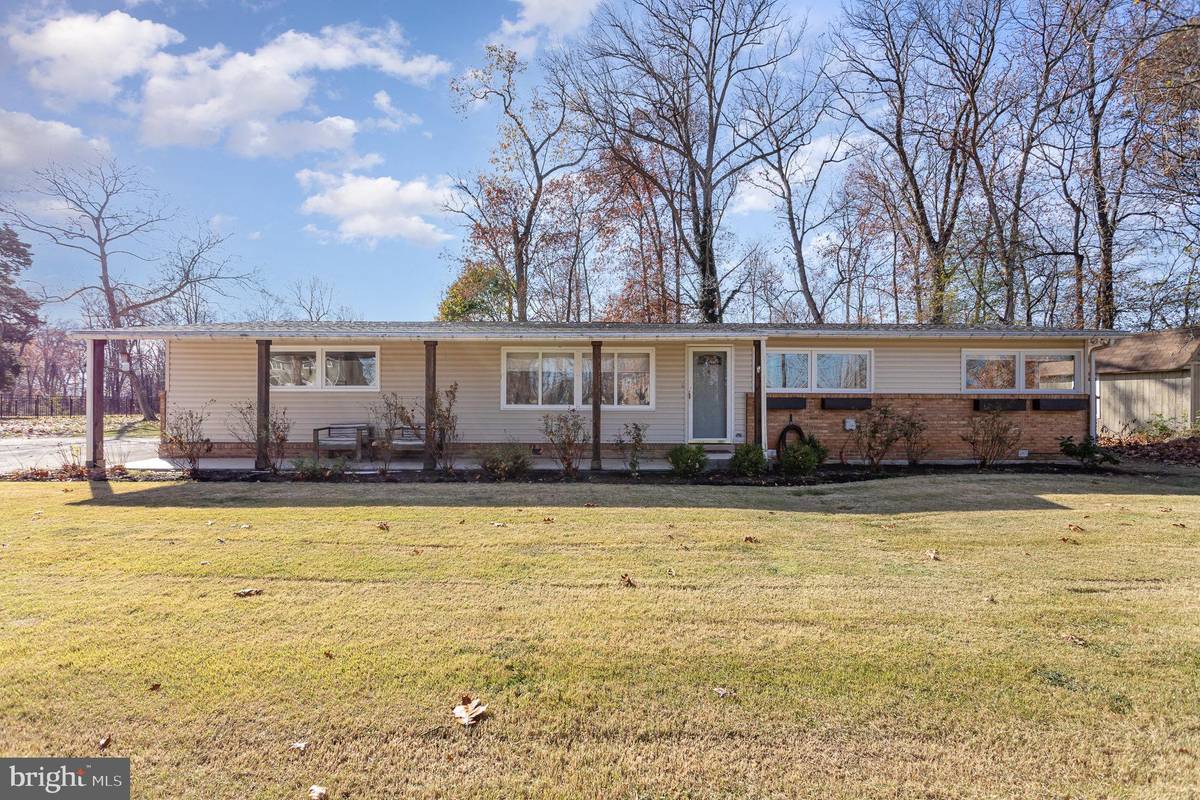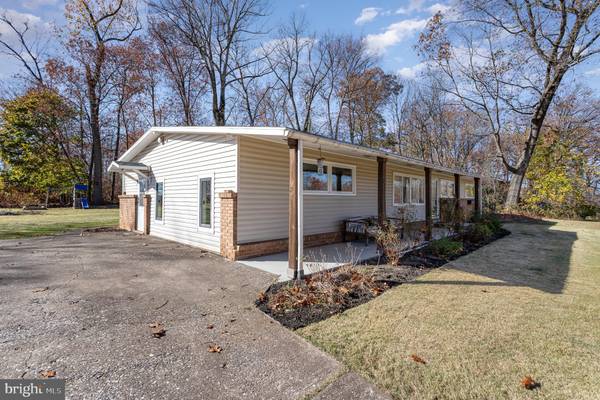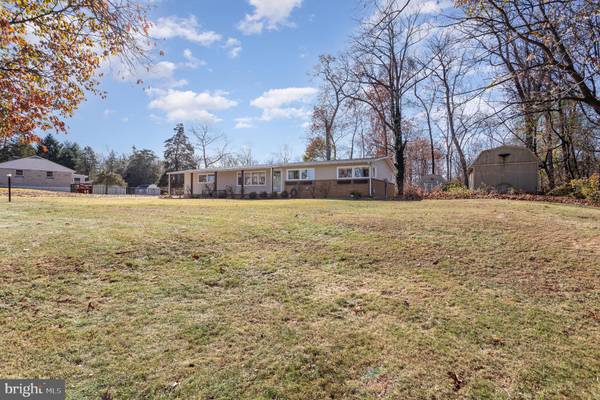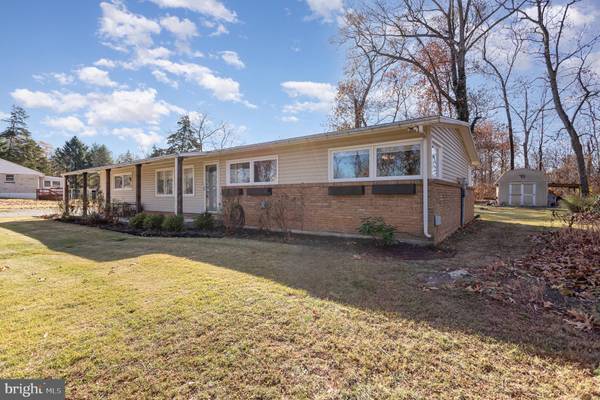
1054 LOCUST GROVE RD Middletown, PA 17057
3 Beds
2 Baths
1,856 SqFt
UPDATED:
11/18/2024 02:52 AM
Key Details
Property Type Single Family Home
Sub Type Detached
Listing Status Pending
Purchase Type For Sale
Square Footage 1,856 sqft
Price per Sqft $150
Subdivision None Available
MLS Listing ID PADA2039896
Style Ranch/Rambler
Bedrooms 3
Full Baths 2
HOA Y/N N
Abv Grd Liv Area 1,856
Originating Board BRIGHT
Year Built 1969
Annual Tax Amount $2,850
Tax Year 2024
Lot Size 0.630 Acres
Acres 0.63
Property Description
The spacious primary bedroom offers an ensuite bath with a step-in shower, while the main bathroom provides a tub-shower combo. Main-floor laundry makes daily routines a breeze. Comfort is key here, with two new mini-splits for efficient cooling in summer and extra warmth during colder months. Outdoors, the expansive deck creates a perfect space for entertaining or simply unwinding while enjoying the beautiful landscaping.
Practical touches abound, including two large storage sheds (one furnished with electricity)that blend seamlessly into the landscape, offering ample space for all your outdoor equipment and hobbies. A spacious driveway easily accommodates up to six cars, making hosting friends and family effortless. Recent upgrades like a newer roof add peace of mind, while the large yard invites you to enjoy a true sense of home. This property truly combines comfort, style, and functionality—don’t miss the chance to make it yours!
Location
State PA
County Dauphin
Area Londonderry Twp (14034)
Zoning RESIDENTIAL
Rooms
Other Rooms Living Room, Bedroom 2, Bedroom 3, Kitchen, Family Room, Bedroom 1, Bathroom 1, Bathroom 2
Main Level Bedrooms 3
Interior
Interior Features Bathroom - Walk-In Shower, Bathroom - Tub Shower, Combination Kitchen/Dining, Upgraded Countertops, Wine Storage, Wood Floors
Hot Water Electric
Heating Baseboard - Electric
Cooling Ductless/Mini-Split
Fireplaces Number 1
Fireplaces Type Gas/Propane
Inclusions Refrigerator, Swingset
Equipment Refrigerator, Dishwasher
Fireplace Y
Appliance Refrigerator, Dishwasher
Heat Source Electric
Laundry Main Floor
Exterior
Garage Spaces 6.0
Utilities Available Electric Available, Propane
Waterfront N
Water Access N
Roof Type Shingle,Composite
Accessibility Level Entry - Main, No Stairs
Parking Type Driveway
Total Parking Spaces 6
Garage N
Building
Story 1
Foundation Crawl Space
Sewer Septic Exists
Water Well
Architectural Style Ranch/Rambler
Level or Stories 1
Additional Building Above Grade, Below Grade
New Construction N
Schools
High Schools Lower Dauphin
School District Lower Dauphin
Others
Senior Community No
Tax ID 340250400000000
Ownership Fee Simple
SqFt Source Estimated
Acceptable Financing Conventional, Cash
Listing Terms Conventional, Cash
Financing Conventional,Cash
Special Listing Condition Standard






