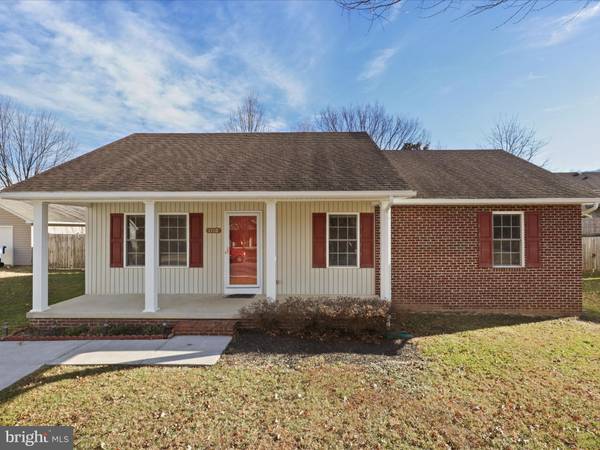
1110 ASHBY ST Front Royal, VA 22630
3 Beds
2 Baths
1,232 SqFt
UPDATED:
11/15/2024 04:30 PM
Key Details
Property Type Single Family Home
Sub Type Detached
Listing Status Coming Soon
Purchase Type For Rent
Square Footage 1,232 sqft
Subdivision Oden Ridge
MLS Listing ID VAWR2009640
Style Ranch/Rambler
Bedrooms 3
Full Baths 2
Abv Grd Liv Area 1,232
Originating Board BRIGHT
Year Built 2008
Lot Size 10,019 Sqft
Acres 0.23
Property Description
Location
State VA
County Warren
Zoning R
Rooms
Main Level Bedrooms 3
Interior
Interior Features Ceiling Fan(s), Combination Dining/Living, Dining Area, Entry Level Bedroom, Family Room Off Kitchen, Flat, Floor Plan - Open, Wood Floors
Hot Water Electric
Heating Heat Pump(s)
Cooling Central A/C, Ceiling Fan(s)
Flooring Wood
Equipment Built-In Microwave, Dishwasher, Disposal, Dryer, Exhaust Fan, Icemaker, Oven - Self Cleaning, Range Hood, Refrigerator, Washer, Water Heater
Fireplace N
Window Features Energy Efficient,Screens,Double Pane
Appliance Built-In Microwave, Dishwasher, Disposal, Dryer, Exhaust Fan, Icemaker, Oven - Self Cleaning, Range Hood, Refrigerator, Washer, Water Heater
Heat Source Electric
Laundry Dryer In Unit, Main Floor, Washer In Unit
Exterior
Exterior Feature Patio(s), Porch(es)
Fence Wood
Waterfront N
Water Access N
Roof Type Architectural Shingle
Accessibility Level Entry - Main, No Stairs
Porch Patio(s), Porch(es)
Parking Type Driveway
Garage N
Building
Story 1
Foundation Crawl Space
Sewer Public Sewer
Water Public
Architectural Style Ranch/Rambler
Level or Stories 1
Additional Building Above Grade, Below Grade
New Construction N
Schools
High Schools Warren County
School District Warren County Public Schools
Others
Pets Allowed Y
Senior Community No
Tax ID 20A214 1 69
Ownership Other
SqFt Source Assessor
Pets Description Case by Case Basis, Size/Weight Restriction






