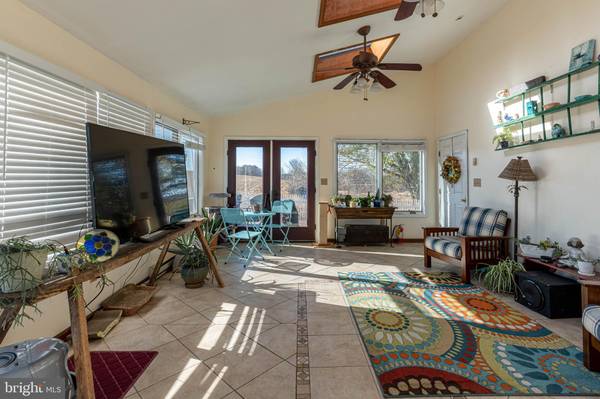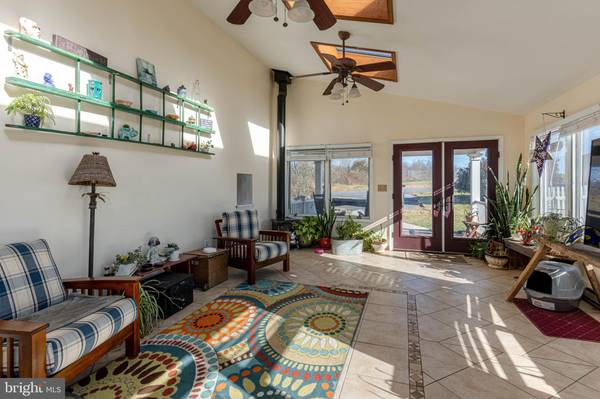
7394 SAW MILL RD Germansville, PA 18053
3 Beds
3 Baths
2,266 SqFt
UPDATED:
11/16/2024 05:58 PM
Key Details
Property Type Single Family Home
Sub Type Detached
Listing Status Active
Purchase Type For Sale
Square Footage 2,266 sqft
Price per Sqft $132
Subdivision None Available
MLS Listing ID PALH2010548
Style Farmhouse/National Folk
Bedrooms 3
Full Baths 2
Half Baths 1
HOA Y/N N
Abv Grd Liv Area 2,266
Originating Board BRIGHT
Year Built 1900
Annual Tax Amount $3,380
Tax Year 2022
Lot Size 0.439 Acres
Acres 0.44
Lot Dimensions 0.00 x 0.00
Property Description
Location
State PA
County Lehigh
Area Heidelberg Twp (12310)
Zoning AP
Rooms
Other Rooms Living Room, Primary Bedroom, Sitting Room, Bedroom 2, Bedroom 3, Kitchen, Family Room, Foyer, Sun/Florida Room, Laundry, Primary Bathroom, Full Bath, Half Bath
Basement Dirt Floor
Interior
Interior Features Bathroom - Soaking Tub, Ceiling Fan(s), Exposed Beams, Family Room Off Kitchen, Kitchen - Country, Kitchen - Table Space, Primary Bath(s), Recessed Lighting, Skylight(s), Wood Floors
Hot Water Electric
Heating Baseboard - Electric
Cooling None
Fireplaces Number 2
Fireplaces Type Gas/Propane
Inclusions 2nd land parcel, Refrigerator
Equipment Oven/Range - Electric, Refrigerator, Stainless Steel Appliances
Furnishings No
Fireplace Y
Appliance Oven/Range - Electric, Refrigerator, Stainless Steel Appliances
Heat Source Electric
Exterior
Exterior Feature Deck(s), Patio(s), Porch(es)
Garage Spaces 4.0
Fence Rear
Waterfront N
Water Access N
Accessibility None
Porch Deck(s), Patio(s), Porch(es)
Parking Type Driveway
Total Parking Spaces 4
Garage N
Building
Lot Description Additional Lot(s)
Story 2.5
Foundation Permanent
Sewer Cess Pool
Water Well
Architectural Style Farmhouse/National Folk
Level or Stories 2.5
Additional Building Above Grade, Below Grade
New Construction N
Schools
School District Northwestern Lehigh
Others
Senior Community No
Tax ID 553067996507-00001
Ownership Fee Simple
SqFt Source Estimated
Acceptable Financing Cash, Conventional, FHA, VA
Listing Terms Cash, Conventional, FHA, VA
Financing Cash,Conventional,FHA,VA
Special Listing Condition Standard






