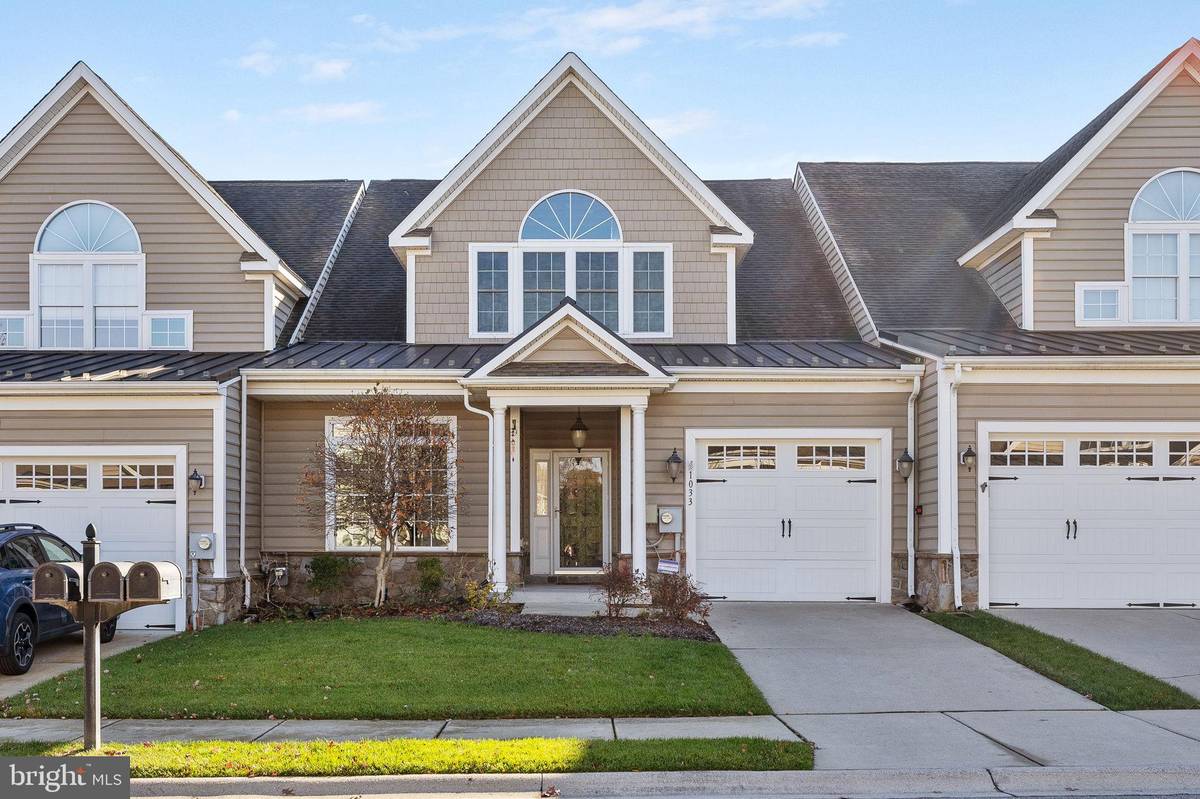
1033 BALFOUR CIR Phoenixville, PA 19460
2 Beds
3 Baths
2,140 SqFt
UPDATED:
11/16/2024 03:55 PM
Key Details
Property Type Townhouse
Sub Type Interior Row/Townhouse
Listing Status Coming Soon
Purchase Type For Sale
Square Footage 2,140 sqft
Price per Sqft $245
Subdivision Coldstream Crossing
MLS Listing ID PACT2087082
Style Traditional
Bedrooms 2
Full Baths 2
Half Baths 1
HOA Fees $490/mo
HOA Y/N Y
Abv Grd Liv Area 2,140
Originating Board BRIGHT
Year Built 2008
Annual Tax Amount $6,587
Tax Year 2023
Lot Size 1,998 Sqft
Acres 0.05
Lot Dimensions 0.00 x 0.00
Property Description
Location
State PA
County Chester
Area East Pikeland Twp (10326)
Zoning RESI
Rooms
Main Level Bedrooms 2
Interior
Interior Features Entry Level Bedroom, Dining Area, Ceiling Fan(s), Kitchen - Island, Pantry, Primary Bath(s), Walk-in Closet(s)
Hot Water Electric
Heating Forced Air
Cooling Central A/C
Fireplaces Number 1
Fireplaces Type Gas/Propane
Inclusions Washer, dryer, refrigerator
Equipment Built-In Microwave, Built-In Range, Dishwasher
Fireplace Y
Appliance Built-In Microwave, Built-In Range, Dishwasher
Heat Source Natural Gas
Exterior
Exterior Feature Patio(s)
Garage Garage - Front Entry, Built In, Garage Door Opener, Inside Access
Garage Spaces 2.0
Amenities Available Club House, Fitness Center, Jog/Walk Path, Pool - Outdoor
Waterfront N
Water Access N
Accessibility None
Porch Patio(s)
Parking Type Attached Garage, Driveway
Attached Garage 1
Total Parking Spaces 2
Garage Y
Building
Story 2
Foundation Slab
Sewer Public Sewer
Water Public
Architectural Style Traditional
Level or Stories 2
Additional Building Above Grade, Below Grade
New Construction N
Schools
School District Phoenixville Area
Others
HOA Fee Include Common Area Maintenance,Ext Bldg Maint,Lawn Maintenance,Snow Removal,Trash
Senior Community Yes
Age Restriction 55
Tax ID 26-02 -0560
Ownership Fee Simple
SqFt Source Assessor
Special Listing Condition Standard






