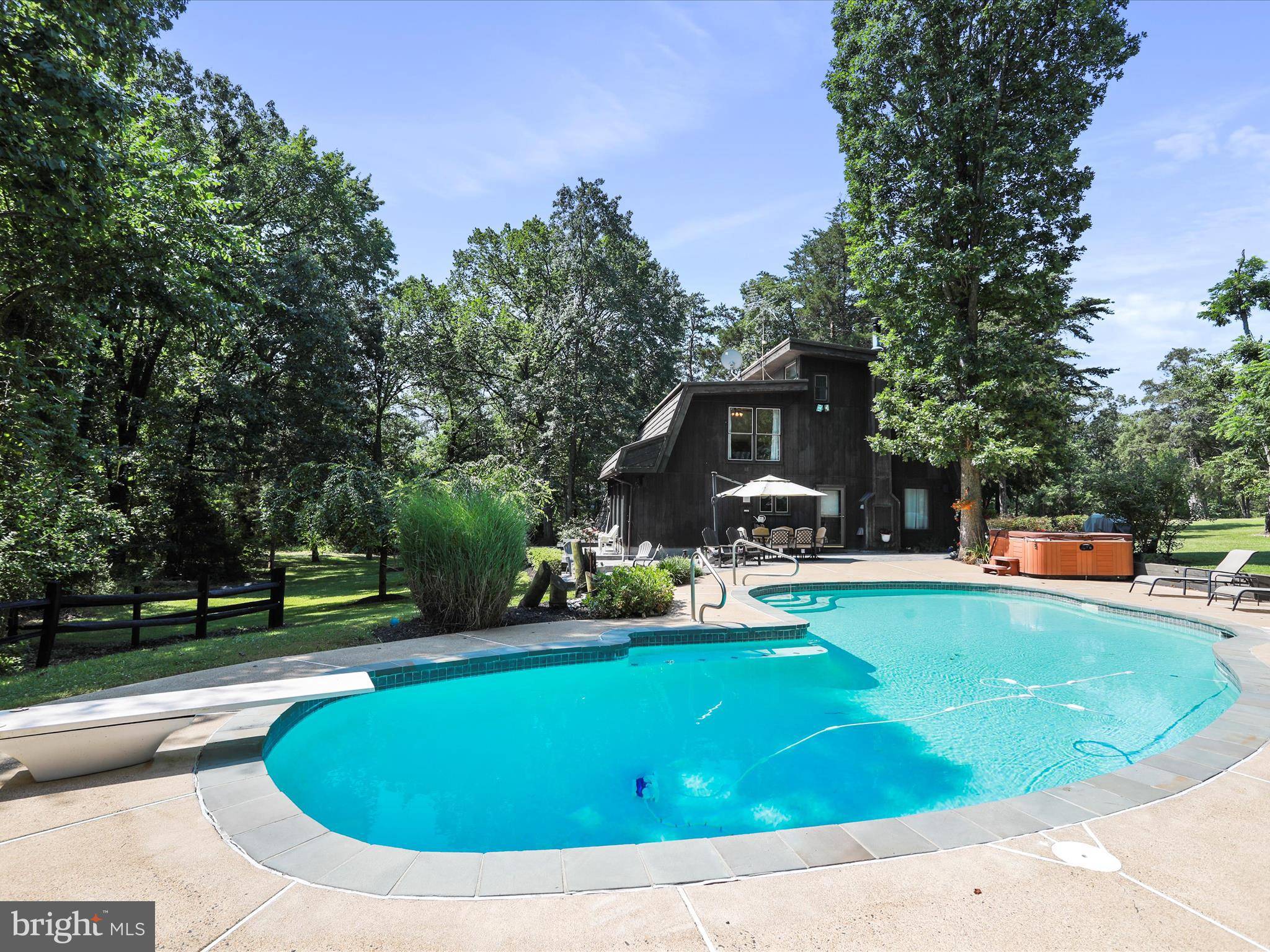10572 SHENANDOAH PATH Catlett, VA 20119
3 Beds
4 Baths
2,952 SqFt
UPDATED:
Key Details
Property Type Single Family Home
Sub Type Detached
Listing Status Active
Purchase Type For Sale
Square Footage 2,952 sqft
Price per Sqft $287
Subdivision None Available
MLS Listing ID VAFQ2017406
Style Contemporary
Bedrooms 3
Full Baths 4
HOA Y/N N
Abv Grd Liv Area 2,952
Year Built 1986
Annual Tax Amount $5,823
Tax Year 2022
Lot Size 17.698 Acres
Acres 17.7
Property Sub-Type Detached
Source BRIGHT
Property Description
Inside, you'll find a fantastic open design featuring a huge great room, a modern kitchen with granite countertops, a breakfast bar and newer SS appliances. Retreat to the Primary Suite with his-and-hers walk-in closets and DUAL Primary baths for the ultimate in comfort and convenience!!
Enjoy fresh air and views from the rooftop deck, perfect for quiet mornings or evening gatherings under the stars.
This property is truly a rare find - offering style, space and seclusion all in one**
Location
State VA
County Fauquier
Zoning RA
Rooms
Other Rooms Dining Room, Primary Bedroom, Bedroom 2, Kitchen, Bedroom 1, Great Room, Bathroom 1, Bathroom 2, Bathroom 3, Full Bath
Interior
Hot Water Electric
Heating Heat Pump(s)
Cooling Central A/C, Ceiling Fan(s)
Flooring Laminate Plank, Carpet
Fireplaces Number 1
Fireplaces Type Wood
Inclusions Refrigerator, Stove, Microwave, Dishwasher, Pool Equipment, 5 Ceiling Fans, Washer, Dryer, Garage Door Opener (2) w/1 remote, Hot Tub & Equipment, 3 Storage Sheds, All Window Treatments, Wood burning Fireplace
Equipment Built-In Microwave, Dishwasher, Dryer - Electric, Oven - Self Cleaning, Oven/Range - Electric, Refrigerator, Washer, Water Heater
Fireplace Y
Appliance Built-In Microwave, Dishwasher, Dryer - Electric, Oven - Self Cleaning, Oven/Range - Electric, Refrigerator, Washer, Water Heater
Heat Source Electric
Laundry Main Floor
Exterior
Parking Features Garage - Side Entry, Garage Door Opener, Inside Access
Garage Spaces 2.0
Pool Gunite
Water Access N
Roof Type Metal
Accessibility None
Attached Garage 2
Total Parking Spaces 2
Garage Y
Building
Story 2
Foundation Slab
Sewer On Site Septic
Water Well
Architectural Style Contemporary
Level or Stories 2
Additional Building Above Grade, Below Grade
New Construction N
Schools
School District Fauquier County Public Schools
Others
Senior Community No
Tax ID 7920-62-1565
Ownership Fee Simple
SqFt Source Assessor
Acceptable Financing Cash, Conventional, FHA, USDA, VHDA
Listing Terms Cash, Conventional, FHA, USDA, VHDA
Financing Cash,Conventional,FHA,USDA,VHDA
Special Listing Condition Standard





