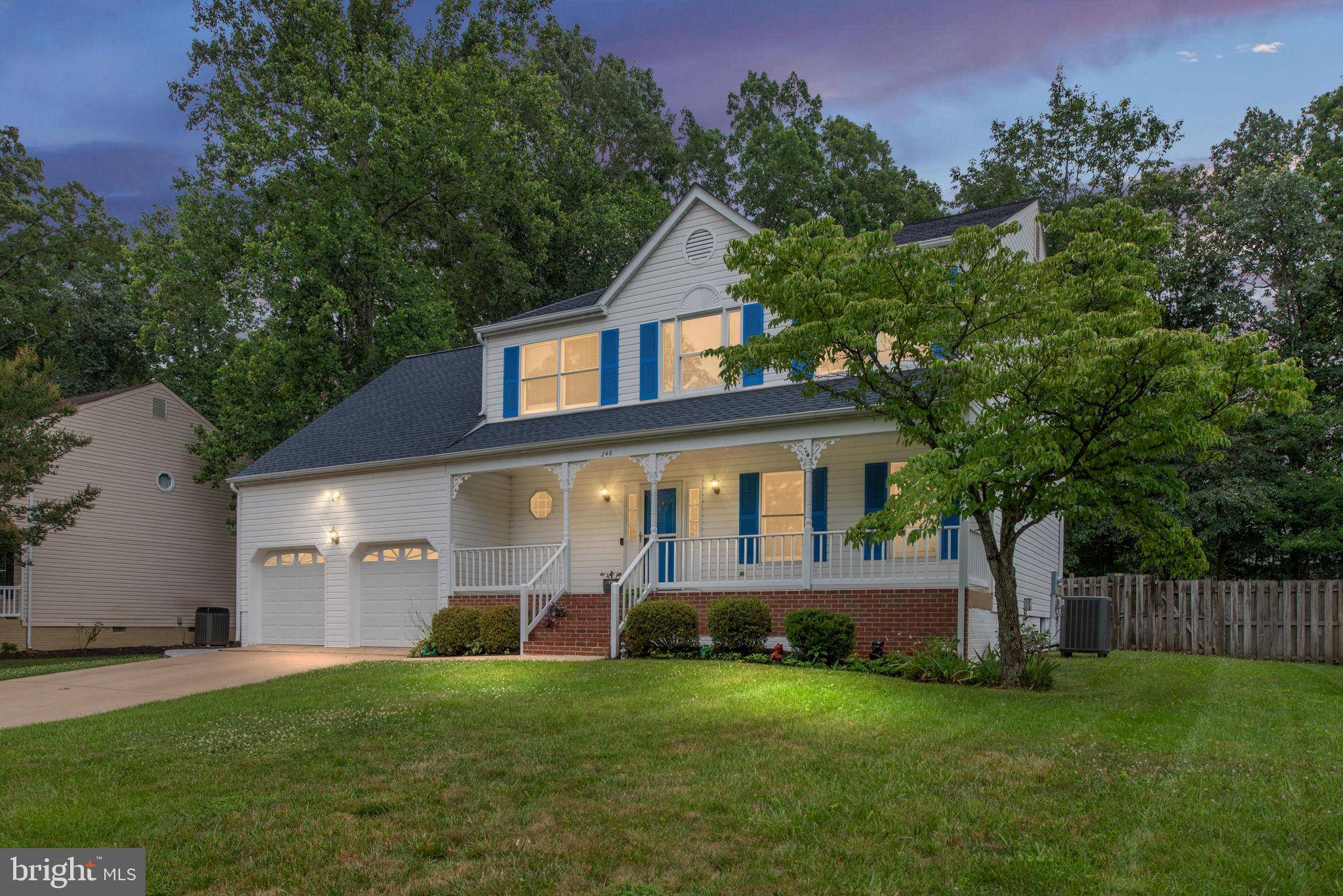246 CHOPTANK RD Stafford, VA 22556
5 Beds
4 Baths
3,630 SqFt
UPDATED:
Key Details
Property Type Single Family Home
Sub Type Detached
Listing Status Active
Purchase Type For Sale
Square Footage 3,630 sqft
Price per Sqft $163
Subdivision Vista Woods
MLS Listing ID VAST2040672
Style Colonial
Bedrooms 5
Full Baths 3
Half Baths 1
HOA Y/N N
Abv Grd Liv Area 2,482
Year Built 1989
Annual Tax Amount $4,436
Tax Year 2024
Lot Size 0.308 Acres
Acres 0.31
Property Sub-Type Detached
Source BRIGHT
Property Description
Location
State VA
County Stafford
Zoning R1
Rooms
Other Rooms Living Room, Dining Room, Primary Bedroom, Bedroom 2, Bedroom 3, Bedroom 4, Bedroom 5, Kitchen, Family Room, Foyer, Breakfast Room, Laundry, Loft, Other, Recreation Room, Storage Room, Utility Room, Bathroom 2, Primary Bathroom, Full Bath, Half Bath
Basement Fully Finished, Improved
Interior
Interior Features Attic, Bathroom - Soaking Tub, Bathroom - Stall Shower, Breakfast Area, Carpet, Ceiling Fan(s), Combination Kitchen/Living, Dining Area, Family Room Off Kitchen, Floor Plan - Open, Formal/Separate Dining Room, Kitchen - Eat-In, Kitchen - Island, Kitchen - Table Space, Pantry, Walk-in Closet(s), Window Treatments, Other
Hot Water Natural Gas
Heating Zoned
Cooling None
Flooring Carpet, Ceramic Tile, Partially Carpeted
Inclusions washer/dryer, pergola, playground, utility sink in the basement can be removed
Equipment Dishwasher, Disposal, Dryer, Microwave, Oven - Wall, Refrigerator, Washer
Fireplace N
Appliance Dishwasher, Disposal, Dryer, Microwave, Oven - Wall, Refrigerator, Washer
Heat Source Natural Gas
Exterior
Exterior Feature Patio(s)
Parking Features Garage - Front Entry
Garage Spaces 2.0
Water Access N
Roof Type Architectural Shingle
Accessibility None
Porch Patio(s)
Attached Garage 2
Total Parking Spaces 2
Garage Y
Building
Lot Description Backs to Trees, Cleared
Story 3
Foundation Block
Sewer Public Sewer
Water Public
Architectural Style Colonial
Level or Stories 3
Additional Building Above Grade, Below Grade
Structure Type Cathedral Ceilings,Dry Wall
New Construction N
Schools
School District Stafford County Public Schools
Others
Senior Community No
Tax ID 19D3 3 642
Ownership Fee Simple
SqFt Source Assessor
Acceptable Financing Cash, Contract, Conventional, FHA, VA
Listing Terms Cash, Contract, Conventional, FHA, VA
Financing Cash,Contract,Conventional,FHA,VA
Special Listing Condition Standard
Virtual Tour https://listings.cynthiajamesphotography.com/sites/pnozorx/unbranded





