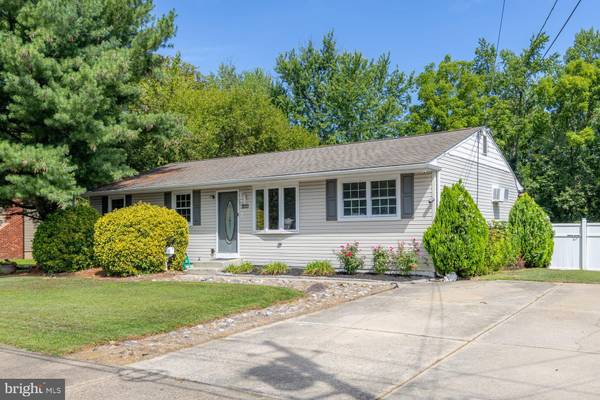203 CENTRAL AVE Woodbury Heights, NJ 08097
4 Beds
2 Baths
1,824 SqFt
UPDATED:
Key Details
Property Type Single Family Home
Sub Type Detached
Listing Status Active
Purchase Type For Sale
Square Footage 1,824 sqft
Price per Sqft $156
Subdivision Summit
MLS Listing ID NJGL2061210
Style Ranch/Rambler
Bedrooms 4
Full Baths 2
HOA Y/N N
Abv Grd Liv Area 1,824
Year Built 1972
Annual Tax Amount $8,140
Tax Year 2025
Lot Size 0.279 Acres
Acres 0.28
Lot Dimensions 90.00 x 135.00
Property Sub-Type Detached
Source BRIGHT
Property Description
The spacious dining room includes laminate flooring, beadboard walls, wall unit A/C, and additional recessed lighting, making it perfect for family meals and entertaining. The modern kitchen features white cabinetry, tile back splash, updated flooring, and existing appliances. A door off the kitchen leads to a multi-tiered rear deck that offers great potential but will need to be rebuilt. One of the standout features of this home is the 20' x 24' rear addition, which includes a laundry room and a massive 19' x 15' primary bedroom suite. This impressive space includes cathedral ceiling with recessed lighting, hardwood flooring, walk-in closet, private en-suite bathroom with vaulted ceiling, ceramic tile flooring, corner stall shower, and updated vanity. This great suite also features sliding doors to the backyard deck area as well. Down the front hallway, you'll find three additional bedrooms and a second full bathroom, which has also seen some prior updates. The home sits on a spacious, open lot — a blank canvas for your dream backyard. Whether you envision a future pool, garden, or hosting those summertime BBQ's. The potential is endless. This home is ideally located to the local schools, multiple shopping centers, restaurants, home improvement stores, malls, and movie theaters. Major highways including Route 45, NJ Turnpike, Route 55, and Route 295. Only 25 minutes to Delaware, 20 minutes to Philadelphia, and about an hour to the Jersey Shore. This home is priced fairly considering the updates still needed. A fantastic opportunity to build equity and make this property your own or for the investors to flip. Hurry – this one won't last!
Location
State NJ
County Gloucester
Area Woodbury Heights Boro (20823)
Zoning RES
Rooms
Other Rooms Living Room, Dining Room, Primary Bedroom, Bedroom 2, Bedroom 3, Bedroom 4, Kitchen, Family Room, Laundry, Primary Bathroom, Full Bath
Main Level Bedrooms 4
Interior
Interior Features Attic, Bathroom - Stall Shower, Bathroom - Tub Shower, Entry Level Bedroom, Ceiling Fan(s), Family Room Off Kitchen, Formal/Separate Dining Room, Kitchen - Eat-In, Primary Bath(s), Recessed Lighting, Walk-in Closet(s), Wood Floors
Hot Water Electric
Heating Baseboard - Electric
Cooling Wall Unit, Window Unit(s)
Flooring Ceramic Tile, Hardwood, Laminated
Inclusions Range, Dishwasher, Refrigerator, Washer and Dryer
Equipment Dishwasher, Dryer, Oven/Range - Electric, Refrigerator, Washer, Water Heater
Furnishings No
Fireplace N
Window Features Double Pane,Vinyl Clad
Appliance Dishwasher, Dryer, Oven/Range - Electric, Refrigerator, Washer, Water Heater
Heat Source Electric
Laundry Main Floor
Exterior
Exterior Feature Deck(s)
Garage Spaces 2.0
Utilities Available Above Ground
Water Access N
View Garden/Lawn
Roof Type Pitched,Shingle
Street Surface Black Top
Accessibility None
Porch Deck(s)
Road Frontage Boro/Township
Total Parking Spaces 2
Garage N
Building
Lot Description Front Yard, Rear Yard, SideYard(s), Open
Story 1
Foundation Crawl Space
Sewer Public Sewer
Water Public
Architectural Style Ranch/Rambler
Level or Stories 1
Additional Building Above Grade, Below Grade
Structure Type Dry Wall,Vaulted Ceilings
New Construction N
Schools
Elementary Schools Woodbury Heights E.S.
Middle Schools Gateway Regional M.S.
High Schools Gateway Regional H.S.
School District Woodbury Heights Schools
Others
Pets Allowed Y
Senior Community No
Tax ID 23-00046-00012
Ownership Fee Simple
SqFt Source Assessor
Acceptable Financing Cash, Conventional
Horse Property N
Listing Terms Cash, Conventional
Financing Cash,Conventional
Special Listing Condition Standard
Pets Allowed No Pet Restrictions





