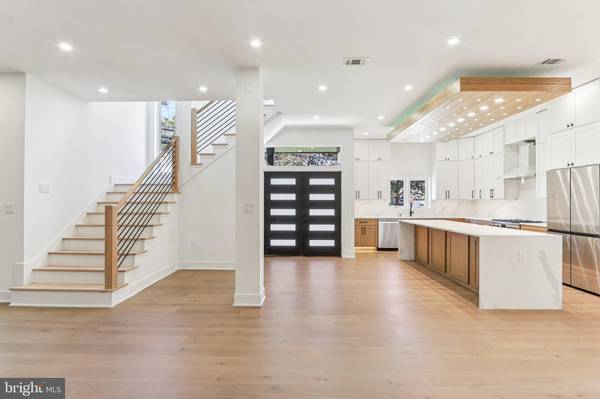
7927 ASHBORO DR Alexandria, VA 22309
5 Beds
5 Baths
3,440 SqFt
UPDATED:
Key Details
Property Type Single Family Home
Sub Type Detached
Listing Status Active
Purchase Type For Sale
Square Footage 3,440 sqft
Price per Sqft $289
Subdivision Fairfield
MLS Listing ID VAFX2263234
Style Transitional
Bedrooms 5
Full Baths 5
HOA Y/N N
Abv Grd Liv Area 3,440
Year Built 2025
Available Date 2025-10-09
Annual Tax Amount $5,917
Tax Year 2025
Lot Size 0.275 Acres
Acres 0.28
Property Sub-Type Detached
Source BRIGHT
Property Description
Location
State VA
County Fairfax
Zoning 130
Interior
Interior Features Floor Plan - Open, Kitchen - Island, Pantry, Walk-in Closet(s), Wet/Dry Bar, Bathroom - Walk-In Shower, Recessed Lighting
Hot Water Natural Gas
Heating Forced Air, Central
Cooling Central A/C
Fireplaces Number 1
Fireplaces Type Electric
Equipment Disposal, Dishwasher, Dryer, Washer, Refrigerator, Microwave
Fireplace Y
Appliance Disposal, Dishwasher, Dryer, Washer, Refrigerator, Microwave
Heat Source Natural Gas
Laundry Upper Floor
Exterior
Exterior Feature Deck(s)
Parking Features Garage - Front Entry, Inside Access
Garage Spaces 1.0
Water Access N
View Garden/Lawn, Street, Trees/Woods
Roof Type Architectural Shingle
Accessibility None
Porch Deck(s)
Attached Garage 1
Total Parking Spaces 1
Garage Y
Building
Story 3
Foundation Permanent, Slab
Above Ground Finished SqFt 3440
Sewer Public Sewer
Water Public
Architectural Style Transitional
Level or Stories 3
Additional Building Above Grade, Below Grade
New Construction Y
Schools
Elementary Schools Mount Vernon Woods
Middle Schools Whitman
High Schools Mount Vernon
School District Fairfax County Public Schools
Others
Senior Community No
Tax ID 1011 03 0119
Ownership Fee Simple
SqFt Source 3440
Special Listing Condition Standard






