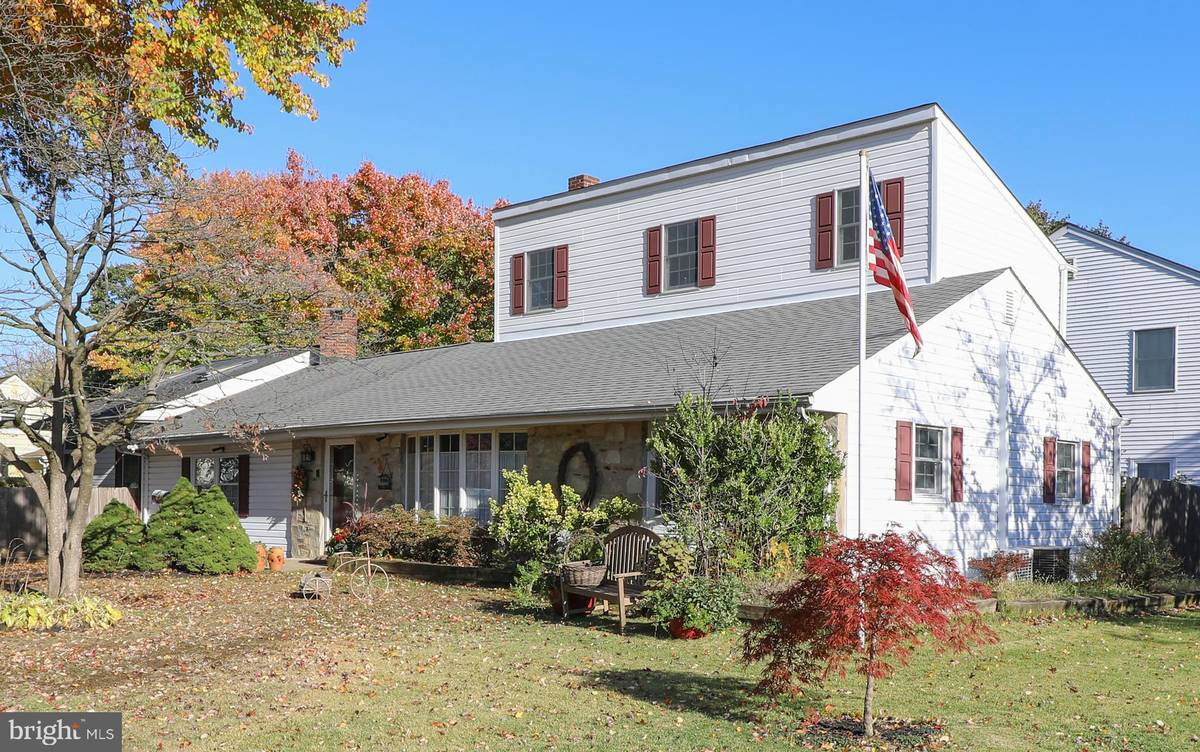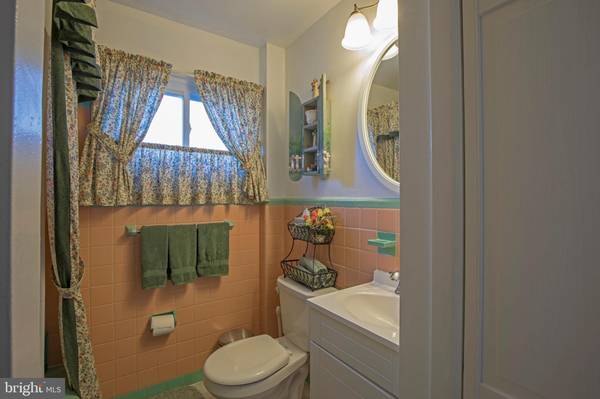$378,000
$374,999
0.8%For more information regarding the value of a property, please contact us for a free consultation.
1505 LINDEN AVE Willow Grove, PA 19090
5 Beds
3 Baths
2,420 SqFt
Key Details
Sold Price $378,000
Property Type Single Family Home
Sub Type Detached
Listing Status Sold
Purchase Type For Sale
Square Footage 2,420 sqft
Price per Sqft $156
Subdivision Sycamore Farm
MLS Listing ID PAMC629040
Sold Date 12/10/19
Style Colonial
Bedrooms 5
Full Baths 3
HOA Y/N N
Abv Grd Liv Area 2,420
Originating Board BRIGHT
Year Built 1953
Annual Tax Amount $6,750
Tax Year 2020
Lot Size 0.280 Acres
Acres 0.28
Lot Dimensions 79.00 x 0.00
Property Description
Tucked in a perfect corner location in the very sought after community of Sycamore Farm sits 1505 Linden Avenue. An adorable hidden gem - not to be missed! The original Ranch style home with three bedrooms has been tastefully expanded to a a five bedroom, three bath property. Upon entering, you will notice the rich hardwoods throughout. The foyer is flanked by the welcoming family room and a very large dining room with a bright an beautiful bay window. Exiting this area you will find the original two main floor bedrooms and the full bath. As you enter into the kitchen; designed with great thought... the home chef will be thrilled! Elegant cabinetry, top of the line SS appliances, high end gas cooking and an elegant SS range hood. Tasteful, magnificent tile work surrounds the granite counter tops. Add to this, the abundant 'prep' space coupled with the comfortable eating area, wine station and elegant solid cherry cabinetry is the scenario for an engaging home evening. Moving through the breakfast room for casual dining to the sunroom where quiet respites can be spent reading OR just relaxing. All rooms have beautiful ceiling fans and are divided by elegant 10 lite solid wood pocket doors. Access the upstairs from the breakfast room to find the original master bedroom... all dressed up with vaulted ceilings and exposed wooded beams and a lovely en suite full bath. There is an additional bedroom for storage OR a quite office. Back to the downstairs... you will continue your tour with to find the exquisite remodeled master suite. Bright, spacious and BEAUTIFUL. This room with take your breath away! The custom bath includes radiant floors, gorgeous tile and a custom over sized shower with multiple shower heads and custom stained glass designer tiles that sparks joy every moment you know this is yours Three Velux solar skylites wit remote shades .Think five star hotel! As you head back to the foyer, you will find yourself in the sunken family room with a beautiful stone corner fireplace - lovely room! Added... a fully finished basement w/wet bar and outside fenced in yard. This home has more designer upgrades than can be mentioned. An incredible property not typically found at this price point. Genator hook up, Walk in attic storage, Access to shopping, commuting routes and Upper Moreland Schools. Public Open 10/27/2019. 1-3
Location
State PA
County Montgomery
Area Upper Moreland Twp (10659)
Zoning R3
Rooms
Other Rooms Primary Bedroom, Bedroom 2, Bedroom 3, Kitchen, Family Room, Breakfast Room, Bedroom 1, Sun/Florida Room, Office, Primary Bathroom
Basement Full
Main Level Bedrooms 3
Interior
Interior Features Breakfast Area, Bar, Built-Ins, Carpet, Ceiling Fan(s), Crown Moldings, Dining Area, Entry Level Bedroom, Formal/Separate Dining Room, Kitchen - Eat-In, Kitchen - Island, Skylight(s), Stall Shower, Walk-in Closet(s), Wood Floors
Heating Forced Air
Cooling Central A/C
Fireplaces Number 1
Equipment Built-In Microwave, Built-In Range, Commercial Range, Freezer, Oven/Range - Gas, Refrigerator, Stainless Steel Appliances, Washer - Front Loading
Appliance Built-In Microwave, Built-In Range, Commercial Range, Freezer, Oven/Range - Gas, Refrigerator, Stainless Steel Appliances, Washer - Front Loading
Heat Source Natural Gas
Laundry Main Floor
Exterior
Waterfront N
Water Access N
Accessibility 32\"+ wide Doors
Parking Type Driveway
Garage N
Building
Story 2
Sewer Public Sewer
Water Public
Architectural Style Colonial
Level or Stories 2
Additional Building Above Grade, Below Grade
New Construction N
Schools
School District Upper Moreland
Others
Senior Community No
Tax ID 59-00-17809-006
Ownership Fee Simple
SqFt Source Assessor
Security Features Surveillance Sys
Special Listing Condition Standard
Read Less
Want to know what your home might be worth? Contact us for a FREE valuation!

Our team is ready to help you sell your home for the highest possible price ASAP

Bought with Anastasia Gelashvili • RE/MAX Keystone





