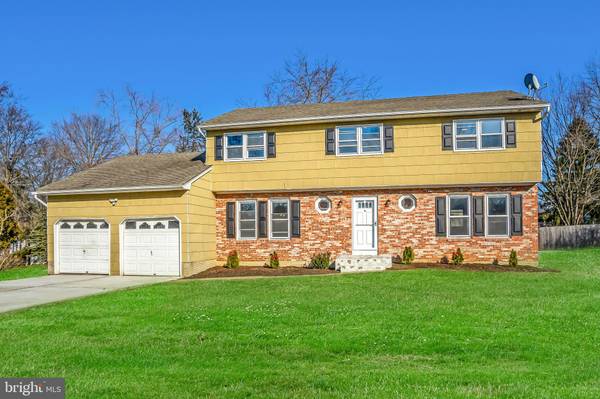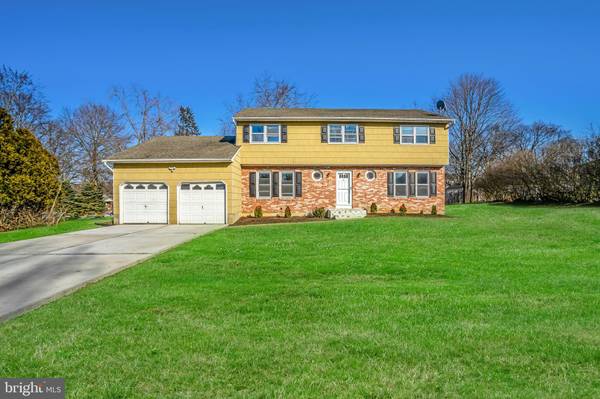$411,000
$375,000
9.6%For more information regarding the value of a property, please contact us for a free consultation.
4 BLUE RIDGE DR Trenton, NJ 08638
4 Beds
3 Baths
2,318 SqFt
Key Details
Sold Price $411,000
Property Type Single Family Home
Listing Status Sold
Purchase Type For Sale
Square Footage 2,318 sqft
Price per Sqft $177
Subdivision Hampton Hills
MLS Listing ID NJME308630
Sold Date 05/07/21
Style Bi-level
Bedrooms 4
Full Baths 2
Half Baths 1
HOA Y/N N
Abv Grd Liv Area 2,318
Originating Board BRIGHT
Year Built 1970
Annual Tax Amount $10,360
Tax Year 2020
Lot Size 0.402 Acres
Acres 0.4
Lot Dimensions 125.00 x 140.00
Property Description
Welcome Home to this Magnificent Fully Renovated Located in the Hampton hills, First level Features a Gorgeous Mix of Tiles and Vinyl Plank Flooring and Water Proof Flooring and Beautiful Mouldings Throughout. Big Bedrooms, Slider Doors to the Back Yard, an a Beautiful New Kitchen With Breakfast Bar, Laundry Room in The First Floor. Natural light From all The Windows and the View to the Humongous Back Yard. The Lot of This Property is 17,500sq ft, Perfect for Your Children and Dog to Run and Play Around. 2 Car Garage and Basement for More Storage. Beautiful Vinyl Plank Flooring on The Second Floor with Good Sized Bedrooms and Master Bedroom with Bathroom and Walking Closet. Close to Places or Worship, Supermarkets, Schools and Highways For Easy Commute.
Location
State NJ
County Mercer
Area Ewing Twp (21102)
Zoning R-1
Rooms
Basement Unfinished
Main Level Bedrooms 4
Interior
Hot Water Natural Gas
Heating Forced Air
Cooling Central A/C
Flooring Vinyl
Furnishings No
Fireplace N
Heat Source Natural Gas
Exterior
Garage Garage - Front Entry
Garage Spaces 2.0
Waterfront N
Water Access N
Roof Type Shingle
Accessibility Doors - Lever Handle(s)
Parking Type Attached Garage
Attached Garage 2
Total Parking Spaces 2
Garage Y
Building
Story 2
Sewer Public Sewer
Water Public
Architectural Style Bi-level
Level or Stories 2
Additional Building Above Grade, Below Grade
New Construction N
Schools
School District Ewing Township Public Schools
Others
Pets Allowed Y
Senior Community No
Tax ID 02-00561-00014
Ownership Fee Simple
SqFt Source Assessor
Acceptable Financing FHA, Conventional, Cash
Horse Property N
Listing Terms FHA, Conventional, Cash
Financing FHA,Conventional,Cash
Special Listing Condition Standard
Pets Description No Pet Restrictions
Read Less
Want to know what your home might be worth? Contact us for a FREE valuation!

Our team is ready to help you sell your home for the highest possible price ASAP

Bought with Arlene M Meyers • BHHS Fox & Roach - Perrineville





