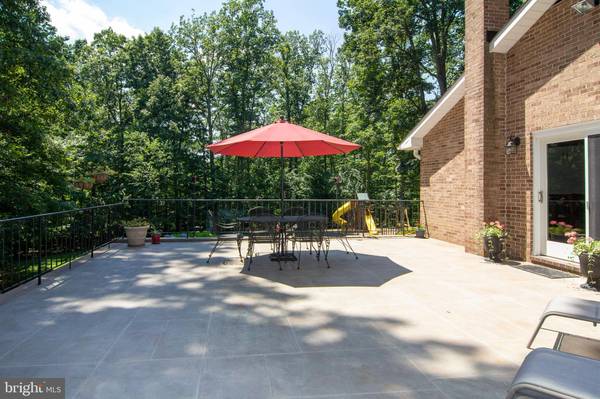$625,000
$625,000
For more information regarding the value of a property, please contact us for a free consultation.
14055 HARRISVILLE RD Mount Airy, MD 21771
4 Beds
3 Baths
2,834 SqFt
Key Details
Sold Price $625,000
Property Type Single Family Home
Sub Type Detached
Listing Status Sold
Purchase Type For Sale
Square Footage 2,834 sqft
Price per Sqft $220
Subdivision South Timber
MLS Listing ID MDFR2021936
Sold Date 08/19/22
Style Ranch/Rambler
Bedrooms 4
Full Baths 3
HOA Y/N N
Abv Grd Liv Area 1,767
Originating Board BRIGHT
Year Built 1987
Annual Tax Amount $5,176
Tax Year 2021
Lot Size 1.950 Acres
Acres 1.95
Property Description
RELAX! REFRESH! RENEW! REVIVE! REST! Remarkable Rancher on Almost Two Pleasant Acres, Partially Cleared as well as Partially Wooded with Walking Trails! Updated, Upgraded & Sparkling Clean! Bright, Spacious Kitchen with Stainless Steel Appliances! Large, Lovely Living Room with Lots of Natural Light! Dramatic Dining Area with Double-Sided Gas Fireplace! Perfect Primary Bedroom with Two Spacious Closets! Remodeled Primary Bathroom with Walk-In Tiled Shower as well as separate Jacuzzi Tub! Lower-Level Fanciful Family Room with Wet Bar, Countertop and Mini-Refrigerator! Adjoining Recreation Room with Free-Standing Gas Stove! Paved Driveway to Access the Rear Two-Car Attached Garage. Also, Oversized, Detached Two-Car Garage and Additional Large Gravel Parking Area Included! Dramatic Spacious Patio with Wrought Iron Railing! Park-Like Setting with Large Play Set! So Much More to Admire! Professional Photos Scheduled and to be Posted Soon! Important, Please Note SDAT Map Incorrectly Identify Lot Location! Correct Lot Number is Lot 2, However Correct Lot 2 Location is to the Rear of Lot 1. Subdivision Plat Included in BMLS Documents is Correct!
Location
State MD
County Frederick
Zoning RES
Rooms
Other Rooms Living Room, Dining Room, Primary Bedroom, Bedroom 2, Bedroom 3, Bedroom 4, Kitchen, Family Room, Recreation Room, Bathroom 2, Bathroom 3, Primary Bathroom
Basement Connecting Stairway, Daylight, Full, Full, Partially Finished, Rear Entrance, Sump Pump, Walkout Level, Windows
Main Level Bedrooms 3
Interior
Interior Features Built-Ins, Carpet, Ceiling Fan(s), Combination Kitchen/Dining, Dining Area, Entry Level Bedroom, Kitchen - Country, Primary Bath(s), Stall Shower, Walk-in Closet(s), Wet/Dry Bar, Wood Floors, Crown Moldings, Recessed Lighting, Upgraded Countertops
Hot Water Electric
Heating Forced Air
Cooling Central A/C, Ceiling Fan(s)
Fireplaces Number 1
Fireplaces Type Double Sided, Fireplace - Glass Doors, Gas/Propane
Equipment Built-In Microwave, Dishwasher, Dryer - Electric, Exhaust Fan, Oven - Double, Range Hood, Refrigerator, Stove, Washer, Water Heater, Icemaker, Microwave, Oven/Range - Gas
Fireplace Y
Appliance Built-In Microwave, Dishwasher, Dryer - Electric, Exhaust Fan, Oven - Double, Range Hood, Refrigerator, Stove, Washer, Water Heater, Icemaker, Microwave, Oven/Range - Gas
Heat Source Propane - Leased, Oil
Exterior
Exterior Feature Patio(s)
Garage Additional Storage Area, Garage - Front Entry, Garage - Rear Entry, Garage Door Opener, Oversized
Garage Spaces 4.0
Utilities Available Propane
Waterfront N
Water Access N
Roof Type Architectural Shingle
Accessibility None
Porch Patio(s)
Parking Type Attached Garage, Detached Garage
Attached Garage 2
Total Parking Spaces 4
Garage Y
Building
Lot Description Landscaping, Trees/Wooded
Story 1
Foundation Block
Sewer Septic Exists
Water Well
Architectural Style Ranch/Rambler
Level or Stories 1
Additional Building Above Grade, Below Grade
New Construction N
Schools
School District Frederick County Public Schools
Others
Senior Community No
Tax ID 1118385813
Ownership Fee Simple
SqFt Source Assessor
Special Listing Condition Standard
Read Less
Want to know what your home might be worth? Contact us for a FREE valuation!

Our team is ready to help you sell your home for the highest possible price ASAP

Bought with Emily Hohrein • ExecuHome Realty





