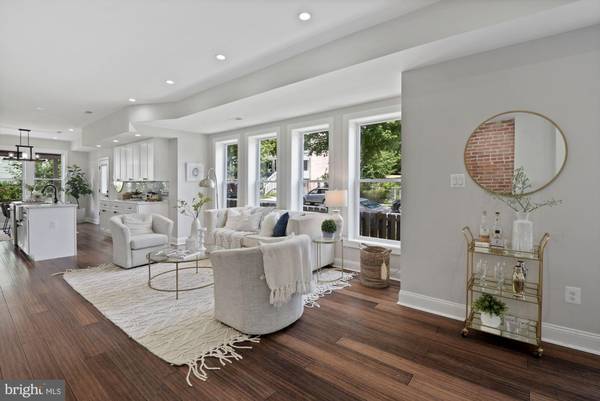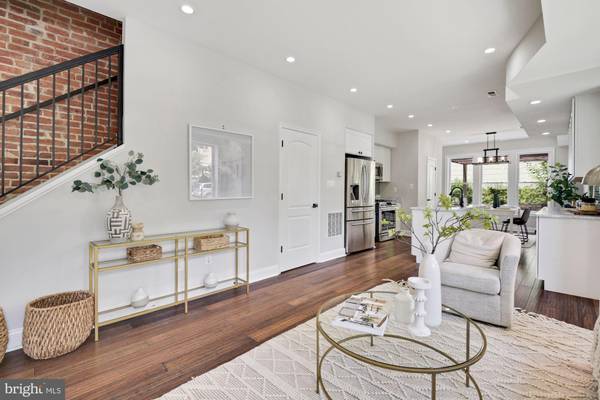Bought with LUIS F GALLEGO NARANJO • Compass
$1,140,000
$1,150,000
0.9%For more information regarding the value of a property, please contact us for a free consultation.
701 VARNUM ST NW Washington, DC 20011
5 Beds
4 Baths
2,246 SqFt
Key Details
Sold Price $1,140,000
Property Type Single Family Home
Sub Type Twin/Semi-Detached
Listing Status Sold
Purchase Type For Sale
Square Footage 2,246 sqft
Price per Sqft $507
Subdivision Petworth
MLS Listing ID DCDC2061268
Sold Date 08/25/22
Style Colonial
Bedrooms 5
Full Baths 3
Half Baths 1
HOA Y/N N
Abv Grd Liv Area 1,675
Year Built 1914
Available Date 2022-08-05
Annual Tax Amount $7,273
Tax Year 2021
Lot Size 1,155 Sqft
Acres 0.03
Property Sub-Type Twin/Semi-Detached
Source BRIGHT
Property Description
Gorgeous 5BR/3.5BA semi-detached home with updates galore and incredible outdoor space in a prime Petworth neighborhood. The large fenced yard and classic front porch create an idyllic welcome to the move-in ready home. Graceful styling and massive windows fill the homes bright four level layout. Stunning hardwood flooring, exposed brick, and a refined palette create the homes sophisticated ambiance. The open gourmet kitchen is beautifully finished with marble countertops, stainless steel appliances, island, and open flow to the dining and living areas. Hardwood stairs with custom iron railings lead to four bright and spacious bedrooms with great closet space, conveniently located 2nd floor laundry, luxuriously tiled bathrooms with modern fixtures, and a peaceful balcony off the front bedroom. The finished lower level offers fantastic bonus space to suit a variety of needs with a legal bedroom with an egress window, full bath, sleek kitchenette, laundry connections and a separate entrance. The spacious fenced yard offers spots for outdoor enjoyment on three sides of the home with an amazing slate patio and pergola perfect for dinner under the stars.
The homes quiet neighborhood setting is moments from everything there is to love about DC living. With only one block to Upshur Street and two blocks to Georgia Avenue, the home is surrounded by convenient errands, top dining, parks, and more. It will be easy to enjoy the outdoors with moments to Upshur Pool and Park, Petworth Playground and Recreation Center, and an extensive network of trails leading from Piney Branch into Rock Creek Park. Commuters have access to several Metrobus stops and Georgia Avenue Metro.
Location
State DC
County Washington
Zoning RF-1
Rooms
Basement Side Entrance, English, Fully Finished
Interior
Interior Features Ceiling Fan(s), Primary Bath(s), Recessed Lighting, Wet/Dry Bar
Hot Water Natural Gas
Cooling Central A/C
Equipment Dishwasher, Disposal, Dryer, Stainless Steel Appliances, Washer - Front Loading
Fireplace N
Appliance Dishwasher, Disposal, Dryer, Stainless Steel Appliances, Washer - Front Loading
Heat Source Natural Gas
Laundry Upper Floor, Dryer In Unit, Washer In Unit
Exterior
Fence Fully
Water Access N
Roof Type Asphalt
Accessibility None
Garage N
Building
Story 4
Foundation Other
Sewer Public Sewer
Water Public
Architectural Style Colonial
Level or Stories 4
Additional Building Above Grade, Below Grade
New Construction N
Schools
School District District Of Columbia Public Schools
Others
Senior Community No
Tax ID 3137//0050
Ownership Fee Simple
SqFt Source Estimated
Acceptable Financing Conventional, FHA, VA
Listing Terms Conventional, FHA, VA
Financing Conventional,FHA,VA
Special Listing Condition Standard
Read Less
Want to know what your home might be worth? Contact us for a FREE valuation!

Our team is ready to help you sell your home for the highest possible price ASAP





