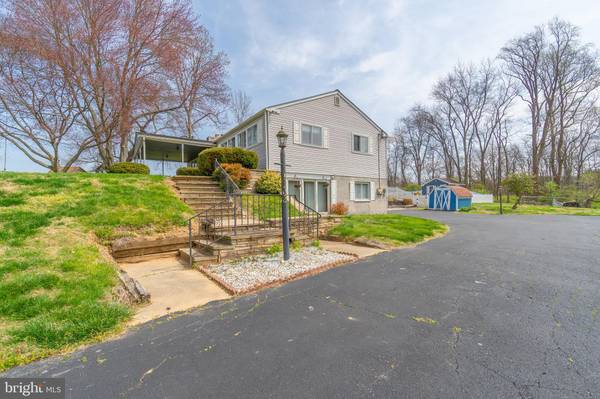$482,500
$525,000
8.1%For more information regarding the value of a property, please contact us for a free consultation.
1400 PHEASANT LN Glen Mills, PA 19342
4 Beds
3 Baths
1,810 SqFt
Key Details
Sold Price $482,500
Property Type Single Family Home
Sub Type Detached
Listing Status Sold
Purchase Type For Sale
Square Footage 1,810 sqft
Price per Sqft $266
Subdivision Springton Woods
MLS Listing ID PADE516814
Sold Date 07/31/20
Style Ranch/Rambler
Bedrooms 4
Full Baths 3
HOA Y/N N
Abv Grd Liv Area 1,810
Originating Board BRIGHT
Year Built 1956
Annual Tax Amount $6,308
Tax Year 2019
Lot Size 4.075 Acres
Acres 4.08
Lot Dimensions 218 X 626
Property Description
Welcome to 1400 Pheasant Lane, a beautiful, well maintained home offers 4 bedrooms and 3 full baths. This home is situated on 4 acres of beautifully manicured land with a long, private driveway and an outdoor oasis in the back with in-ground swimming pool and expansive deck. Enter the home from the covered, inviting front porch into the living room with warm fireplace and hardwood floors that continue throughout the main level. Kitchen with a dining area features an island, recessed lighting, all stainless steel appliances and plenty of countertop space for food preparation. Two bedrooms and a full bath with double sinks and tub/shower complete the main level. Lower level of the home boasts a large family room, perfect for entertaining as well as two additional bedrooms and a full bath. Out by the pool you will find a pool house with a living/bedroom area and a full bathroom. This great addition to the home is perfect for changing and showering before or after the pool, or a great private space for guests to stay. This home is conveniently located close to great local shopping, dining and within close access to major roadways. Get all this and more, right in the award winning Rose Tree Media School District! Do not miss out on this opportunity!
Location
State PA
County Delaware
Area Edgmont Twp (10419)
Zoning RESIDENTIAL
Rooms
Basement Full
Main Level Bedrooms 4
Interior
Heating Hot Water
Cooling Central A/C
Fireplaces Number 1
Heat Source Oil
Exterior
Garage Garage - Side Entry
Garage Spaces 2.0
Waterfront N
Water Access N
Accessibility None
Parking Type Attached Garage
Attached Garage 2
Total Parking Spaces 2
Garage Y
Building
Story 1
Sewer On Site Septic
Water Well
Architectural Style Ranch/Rambler
Level or Stories 1
Additional Building Above Grade, Below Grade
New Construction N
Schools
School District Rose Tree Media
Others
Senior Community No
Tax ID 19-00-00275-00
Ownership Fee Simple
SqFt Source Assessor
Acceptable Financing Cash, Conventional
Listing Terms Cash, Conventional
Financing Cash,Conventional
Special Listing Condition Standard
Read Less
Want to know what your home might be worth? Contact us for a FREE valuation!

Our team is ready to help you sell your home for the highest possible price ASAP

Bought with Beverly B Tatios • Keller Williams Real Estate - West Chester





