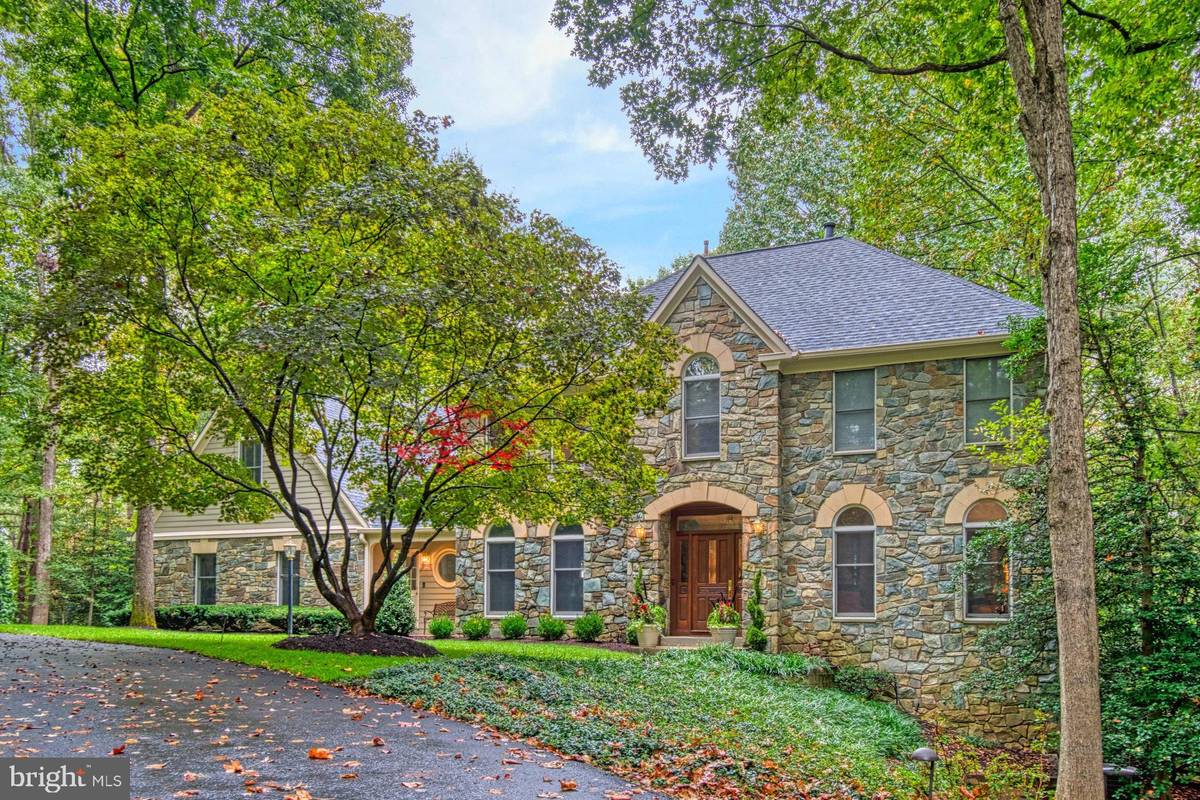Bought with Souri Johnson • Coldwell Banker Realty
$1,449,000
$1,499,900
3.4%For more information regarding the value of a property, please contact us for a free consultation.
11307 STONELEDGE CT Reston, VA 20191
5 Beds
5 Baths
4,796 SqFt
Key Details
Sold Price $1,449,000
Property Type Single Family Home
Sub Type Detached
Listing Status Sold
Purchase Type For Sale
Square Footage 4,796 sqft
Price per Sqft $302
Subdivision Stoneledge
MLS Listing ID VAFX1135994
Sold Date 08/27/20
Style Colonial
Bedrooms 5
Full Baths 4
Half Baths 1
HOA Y/N N
Abv Grd Liv Area 3,558
Year Built 1985
Annual Tax Amount $13,651
Tax Year 2020
Lot Size 1.861 Acres
Acres 1.86
Property Sub-Type Detached
Source BRIGHT
Property Description
HUGE PRICE REDUCTION***REMARKABLE RENOVATIONS HAVE TRANSFORMED THIS EXQUISITE STONE RESIDENCE INTO A PRIVATE OASIS***SITUATED ON NEARLY 2 PRIVATE ACRES THIS HOME FEATURES A STATE OF THE ART GOURMET KITCHEN WITH QUARTZ COUNTER TOPS AND NEW TOP OF THE LINE APPLIANCES***THE MASTER RETREAT SHOWCASES A HUGE CUSTOM WALK IN CLOSET AND A GORGEOUS SPA INSPIRED BATHROOM***A WALKOUT LOWER LEVEL OFFERS A REC ROOM, BILLIARDS/GAME AREA AND GYM***RELAX ON YOUR DECK OVERLOOKING THE POOL AND PRIVATE YARD SURROUNDED BY TREES***PLEASE REMOVE SHOES AND WEAR MASKS AND GLOVES
Location
State VA
County Fairfax
Zoning 100
Rooms
Basement Full, Fully Finished, Walkout Level
Interior
Hot Water Natural Gas
Heating Forced Air
Cooling Central A/C
Fireplaces Number 2
Equipment Cooktop, Built-In Microwave, Dishwasher, Disposal, Dryer, Exhaust Fan, Icemaker, Oven - Double, Refrigerator, Stainless Steel Appliances, Washer
Appliance Cooktop, Built-In Microwave, Dishwasher, Disposal, Dryer, Exhaust Fan, Icemaker, Oven - Double, Refrigerator, Stainless Steel Appliances, Washer
Heat Source Natural Gas
Exterior
Exterior Feature Deck(s)
Parking Features Garage - Side Entry
Garage Spaces 2.0
Water Access N
Roof Type Asphalt
Accessibility None
Porch Deck(s)
Attached Garage 2
Total Parking Spaces 2
Garage Y
Building
Story 3
Above Ground Finished SqFt 3558
Sewer Septic < # of BR
Water Public
Architectural Style Colonial
Level or Stories 3
Additional Building Above Grade, Below Grade
New Construction N
Schools
Elementary Schools Hunters Woods
Middle Schools Hughes
High Schools South Lakes
School District Fairfax County Public Schools
Others
Senior Community No
Tax ID 0362 11 0005
Ownership Fee Simple
SqFt Source 4796
Special Listing Condition Standard
Read Less
Want to know what your home might be worth? Contact us for a FREE valuation!

Our team is ready to help you sell your home for the highest possible price ASAP






