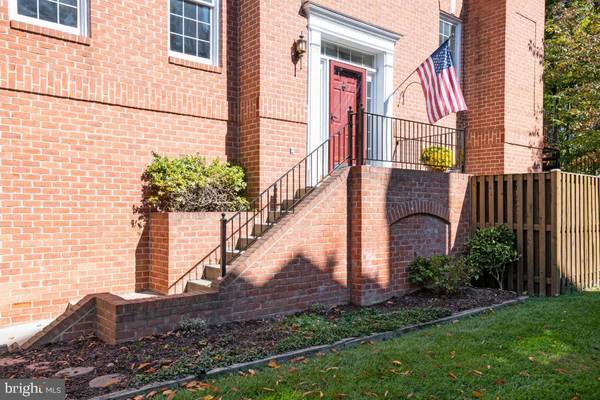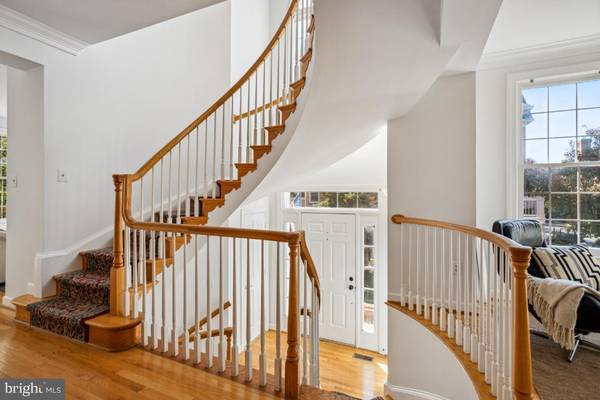$824,000
$799,000
3.1%For more information regarding the value of a property, please contact us for a free consultation.
8132 BOSS ST Vienna, VA 22182
3 Beds
3 Baths
2,117 SqFt
Key Details
Sold Price $824,000
Property Type Townhouse
Sub Type End of Row/Townhouse
Listing Status Sold
Purchase Type For Sale
Square Footage 2,117 sqft
Price per Sqft $389
Subdivision Tysons Terrace
MLS Listing ID VAFX2099528
Sold Date 11/23/22
Style Colonial
Bedrooms 3
Full Baths 2
Half Baths 1
HOA Fees $138/mo
HOA Y/N Y
Abv Grd Liv Area 1,848
Originating Board BRIGHT
Year Built 1993
Annual Tax Amount $8,964
Tax Year 2022
Property Description
BEAUTY ON BOSS--Stunning 3 bedroom, 2.5 bath rarely available END UNIT townhome with 2-car garage in Tysons Terrace! The home is flooded with light on all three sides, benefitting from southern exposure. Entering the home, you are welcomed by a vaulted-ceiling entryway, fresh paint throughout and beautiful hardwood floors on main and upper levels. Main-level open-plan includes airy 9’ ceilings, spacious formal living room with Juliette balcony, segueing to a formal dining area. Updated kitchen--with breakfast nook, new stainless-steel appliances, quartz counters, plenty of cabinet space and pantry--flows into family room with gas-burning fireplace and sliding doors to generous deck with a spiral staircase leading to a private, fully fenced lower-level slate patio and mature plantings. Upstairs features vaulted ceilings throughout, a primary suite with generous bathroom including jacuzzi tub, separate shower and walk-in closet. Two additional bedrooms and hall bath. Garage-entry lower-level lends to additional comfortable living space--recreation room/home office with new luxury vinyl flooring, gas fireplace, laundry/storage room (plumbed for additional bath), steps to rear slate patio. Premier location, only moments to Tysons Corner and the Town of Vienna shops, dining and entertainment, with easy access to I-495, I-66, Mosaic and Dulles Toll Road!
Location
State VA
County Fairfax
Zoning 212
Rooms
Other Rooms Living Room, Dining Room, Kitchen, Family Room, Laundry, Storage Room, Half Bath
Basement Daylight, Full, Garage Access, Outside Entrance, Fully Finished, Rough Bath Plumb, Rear Entrance
Interior
Hot Water Natural Gas
Heating Forced Air
Cooling Central A/C
Flooring Hardwood, Luxury Vinyl Plank
Fireplaces Number 2
Fireplaces Type Gas/Propane
Fireplace Y
Heat Source Natural Gas
Laundry Basement, Dryer In Unit, Washer In Unit
Exterior
Garage Additional Storage Area, Garage - Front Entry, Garage Door Opener, Inside Access
Garage Spaces 4.0
Waterfront N
Water Access N
Accessibility None
Parking Type Attached Garage, Driveway, Off Street
Attached Garage 2
Total Parking Spaces 4
Garage Y
Building
Story 3
Foundation Block
Sewer Public Sewer
Water Public
Architectural Style Colonial
Level or Stories 3
Additional Building Above Grade, Below Grade
New Construction N
Schools
School District Fairfax County Public Schools
Others
HOA Fee Include Common Area Maintenance,Road Maintenance,Snow Removal,Trash
Senior Community No
Tax ID 0392 43 0023
Ownership Other
Special Listing Condition Standard
Read Less
Want to know what your home might be worth? Contact us for a FREE valuation!

Our team is ready to help you sell your home for the highest possible price ASAP

Bought with To-Tam Le • Redfin Corporation





