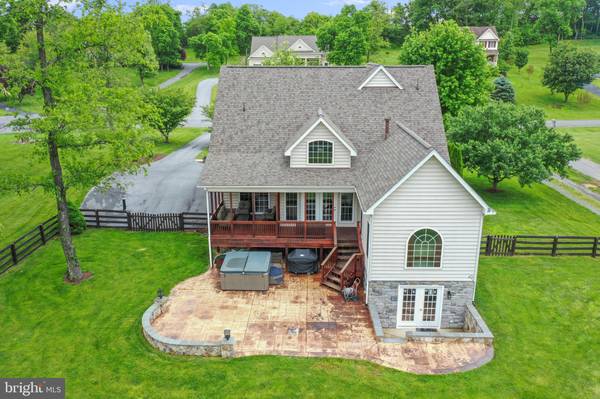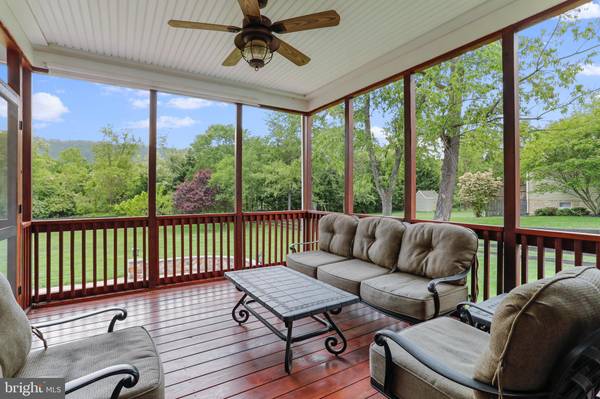$460,000
$445,000
3.4%For more information regarding the value of a property, please contact us for a free consultation.
463 ARBOR SHADE DR Inwood, WV 25428
4 Beds
3 Baths
3,071 SqFt
Key Details
Sold Price $460,000
Property Type Single Family Home
Sub Type Detached
Listing Status Sold
Purchase Type For Sale
Square Footage 3,071 sqft
Price per Sqft $149
Subdivision Corners At Arden
MLS Listing ID WVBE2009828
Sold Date 06/30/22
Style Contemporary,Colonial
Bedrooms 4
Full Baths 2
Half Baths 1
HOA Fees $14/ann
HOA Y/N Y
Abv Grd Liv Area 3,071
Originating Board BRIGHT
Year Built 2005
Annual Tax Amount $2,318
Tax Year 2021
Lot Size 0.820 Acres
Acres 0.82
Property Description
Spectacular custom-built home in quiet country setting. Soaring 2-story ceiling graces the family room and large windows that highlight the amazing views and let in tons of natural lighting. Hardwoods throughout the main level and lovely architectural details include stone fireplace with wood mantel and Palladian window in the primary suite. The kitchen is a delight with granite counter tops, upgraded cabinetry, and stainless-steel appliances. The primary suite is conveniently located on the main level in the rear of the home to take in the amazing views. This peaceful retreat is complete with private bath including separate jetted soaking tub and custom tile shower, upgraded vanity with double sinks. Upper level has a loft and three additional bedrooms plus full bath. The property is on a level lot with ample parking. The rear of the property is fenced and includes a patio that walks up to the covered deck, also accessed by the family room, and a screen porch accessed by the breakfast area. There is laundry on the main level and a full unfinished basement.
Location
State WV
County Berkeley
Zoning 101
Rooms
Other Rooms Dining Room, Primary Bedroom, Bedroom 2, Bedroom 3, Bedroom 4, Kitchen, Family Room, Basement, Foyer, Breakfast Room, Laundry, Loft
Basement Full, Unfinished, Walkout Stairs
Main Level Bedrooms 1
Interior
Interior Features Breakfast Area, Family Room Off Kitchen, Dining Area, Primary Bath(s), Floor Plan - Open, Ceiling Fan(s), Entry Level Bedroom, Formal/Separate Dining Room, Upgraded Countertops, Walk-in Closet(s), Wood Floors
Hot Water Electric
Heating Heat Pump(s)
Cooling Central A/C
Flooring Hardwood, Tile/Brick, Carpet
Fireplaces Number 1
Fireplaces Type Gas/Propane
Equipment Built-In Microwave, Dishwasher, Oven/Range - Electric, Water Heater, Refrigerator
Furnishings No
Fireplace Y
Window Features Double Pane,Palladian
Appliance Built-In Microwave, Dishwasher, Oven/Range - Electric, Water Heater, Refrigerator
Heat Source Electric
Laundry Hookup, Main Floor
Exterior
Exterior Feature Deck(s), Screened, Porch(es), Patio(s), Roof
Garage Garage - Side Entry, Garage Door Opener
Garage Spaces 6.0
Fence Board, Partially, Rear
Waterfront N
Water Access N
View Mountain
Roof Type Architectural Shingle
Street Surface Black Top
Accessibility None
Porch Deck(s), Screened, Porch(es), Patio(s), Roof
Road Frontage Road Maintenance Agreement
Parking Type Attached Garage, Driveway
Attached Garage 2
Total Parking Spaces 6
Garage Y
Building
Lot Description Backs to Trees, Front Yard, Level, No Thru Street, Premium, Rear Yard, Road Frontage
Story 3
Foundation Permanent
Sewer Private Septic Tank, Community Septic Tank
Water Well
Architectural Style Contemporary, Colonial
Level or Stories 3
Additional Building Above Grade, Below Grade
Structure Type Cathedral Ceilings,Vaulted Ceilings
New Construction N
Schools
School District Berkeley County Schools
Others
HOA Fee Include Common Area Maintenance,Road Maintenance,Snow Removal
Senior Community No
Tax ID 03 26P003000000000
Ownership Fee Simple
SqFt Source Assessor
Special Listing Condition Standard
Read Less
Want to know what your home might be worth? Contact us for a FREE valuation!

Our team is ready to help you sell your home for the highest possible price ASAP

Bought with Eric C Kronenwetter • RE/MAX Roots





