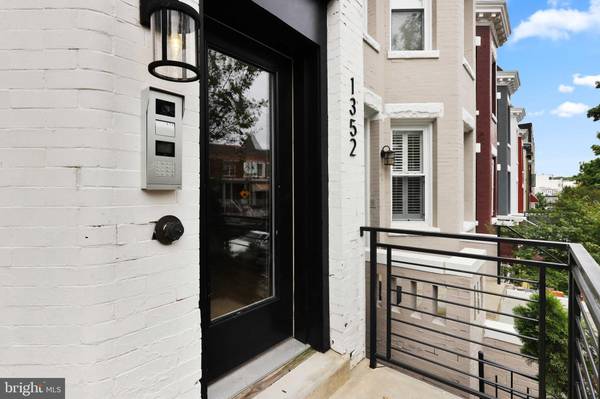Bought with Jessica G Evans • Compass
$769,000
$719,900
6.8%For more information regarding the value of a property, please contact us for a free consultation.
1352 QUINCY ST NW #2 Washington, DC 20011
2 Beds
3 Baths
1,225 SqFt
Key Details
Sold Price $769,000
Property Type Condo
Sub Type Condo/Co-op
Listing Status Sold
Purchase Type For Sale
Square Footage 1,225 sqft
Price per Sqft $627
Subdivision Petworth
MLS Listing ID DCDC2051788
Sold Date 06/29/22
Style Contemporary
Bedrooms 2
Full Baths 2
Half Baths 1
Condo Fees $177/mo
HOA Y/N N
Abv Grd Liv Area 1,225
Year Built 1909
Annual Tax Amount $4,710
Tax Year 2021
Property Sub-Type Condo/Co-op
Source BRIGHT
Property Description
Offer deadline 6/6/22 at 6:00pm. Welcome to The Flats at Quincy Condominiums, the best Petworth has to offer! Everything on your wishlist, private outdoor space, included separately deeded parking, powder room, in-unit laundry, soaring ceilings and a low fee! This is a 2 bed/2.5 bathroom end unit, part of a boutique row house/modern condo building with only 4 units. Soaring 10 foot ceilings offer spacious urban living with an open floor plan. Entertain your guests with the private outdoor space off the side door. Get an abundance of natural light with the gorgeous floor to ceiling windows you and your pets will love. Storage abounds with custom designed Elfa closet systems in the bedrooms, pantry, linen closet, and hall closet with an extra storage room under the stairs. Close proximity to Metro and Rock Creek Parkway, perfect for all commuters. Grab a bite nearby at The Coup, Pho Viet, Call Your Mother, Honeymoon Chicken, Bad Saint and more. Need a java fix? Rue Coffee, Little Food Studio and Qualia Coffee are nearby. Walk your dog at two nearby dog parks, grab that book from the Petworth Library and finish that project from local Ace Hardware. Low fee of $177/month makes this a must see!
Location
State DC
County Washington
Zoning RF-1
Direction North
Rooms
Main Level Bedrooms 2
Interior
Hot Water Electric
Heating Heat Pump(s)
Cooling Central A/C
Fireplace N
Heat Source Electric
Laundry Dryer In Unit, Has Laundry, Main Floor, Washer In Unit
Exterior
Garage Spaces 1.0
Parking On Site 1
Amenities Available Common Grounds
Water Access N
Accessibility None
Total Parking Spaces 1
Garage N
Building
Story 1
Unit Features Garden 1 - 4 Floors
Sewer Public Sewer
Water Public
Architectural Style Contemporary
Level or Stories 1
Additional Building Above Grade, Below Grade
New Construction N
Schools
School District District Of Columbia Public Schools
Others
Pets Allowed Y
HOA Fee Include Reserve Funds,Sewer,Trash,Water
Senior Community No
Tax ID 2826//2035
Ownership Condominium
Acceptable Financing Cash, Conventional
Listing Terms Cash, Conventional
Financing Cash,Conventional
Special Listing Condition Standard
Pets Allowed Cats OK, Dogs OK
Read Less
Want to know what your home might be worth? Contact us for a FREE valuation!

Our team is ready to help you sell your home for the highest possible price ASAP





