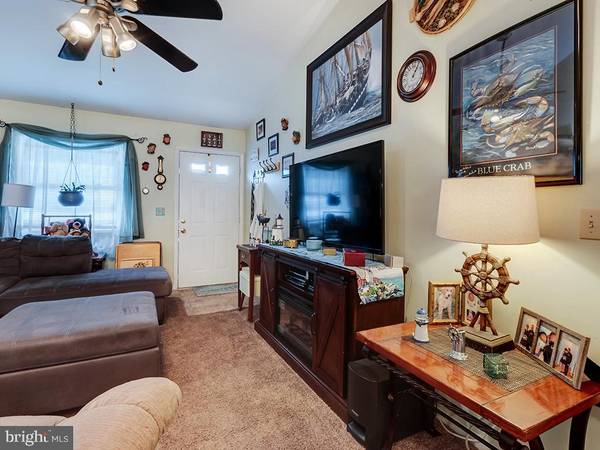$163,000
$154,999
5.2%For more information regarding the value of a property, please contact us for a free consultation.
1106 HOUSTON DR #1106 Millsboro, DE 19966
1 Bed
1 Bath
770 SqFt
Key Details
Sold Price $163,000
Property Type Single Family Home
Sub Type Unit/Flat/Apartment
Listing Status Sold
Purchase Type For Sale
Square Footage 770 sqft
Price per Sqft $211
Subdivision Houston Acres Condos
MLS Listing ID DESU2025674
Sold Date 09/15/22
Style A-Frame
Bedrooms 1
Full Baths 1
HOA Fees $75/ann
HOA Y/N Y
Abv Grd Liv Area 770
Originating Board BRIGHT
Year Built 1990
Annual Tax Amount $487
Tax Year 2021
Lot Dimensions 0.00 x 0.00
Property Description
Charming two-bedroom, one bathroom home is located in the growing town of Millsboro,
Along with an attached garage this home boost a nice-sized back yard and shaded deck backing to the woods, this one-level rancher is a perfect second home near the Delaware beaches and is just waiting for someone to come in and make it their own.
It’s also an excellent choice for first-time homebuyers and/or young families who want to lay down roots in southern Delaware.
Nestled in the Houston Acres Condos of Millsboro, other features of this cozy coastal home include large master bedroom, multiple ceiling fans, and an inviting back patio and a backyard that offers privacy and room to entertain.
Why wait another day? Schedule your own private showing of this coastal home today.
Location
State DE
County Sussex
Area Dagsboro Hundred (31005)
Zoning TN
Rooms
Other Rooms Living Room, Dining Room, Primary Bedroom, Kitchen, Additional Bedroom
Main Level Bedrooms 1
Interior
Interior Features Combination Kitchen/Dining, Ceiling Fan(s)
Hot Water Electric
Heating Forced Air
Cooling Central A/C
Flooring Carpet, Vinyl
Equipment Dishwasher, Dryer - Electric, Oven/Range - Electric, Range Hood, Refrigerator, Washer, Water Heater
Fireplace N
Window Features Insulated,Screens,Storm
Appliance Dishwasher, Dryer - Electric, Oven/Range - Electric, Range Hood, Refrigerator, Washer, Water Heater
Heat Source Electric
Exterior
Garage Other
Garage Spaces 1.0
Fence Partially
Amenities Available Other
Waterfront N
Water Access N
Roof Type Shingle,Asphalt
Accessibility None
Parking Type Off Street, Driveway, Attached Garage
Attached Garage 1
Total Parking Spaces 1
Garage Y
Building
Lot Description Cleared
Story 1
Unit Features Mid-Rise 5 - 8 Floors
Foundation Concrete Perimeter
Sewer Public Sewer
Water Public
Architectural Style A-Frame
Level or Stories 1
Additional Building Above Grade, Below Grade
New Construction N
Schools
School District Indian River
Others
Pets Allowed Y
HOA Fee Include Other
Senior Community No
Tax ID 133-17.13-14.00-1106
Ownership Condominium
Acceptable Financing Cash, Conventional
Listing Terms Cash, Conventional
Financing Cash,Conventional
Special Listing Condition Standard
Pets Description No Pet Restrictions
Read Less
Want to know what your home might be worth? Contact us for a FREE valuation!

Our team is ready to help you sell your home for the highest possible price ASAP

Bought with Madeleine Forrester • Coldwell Banker Realty





