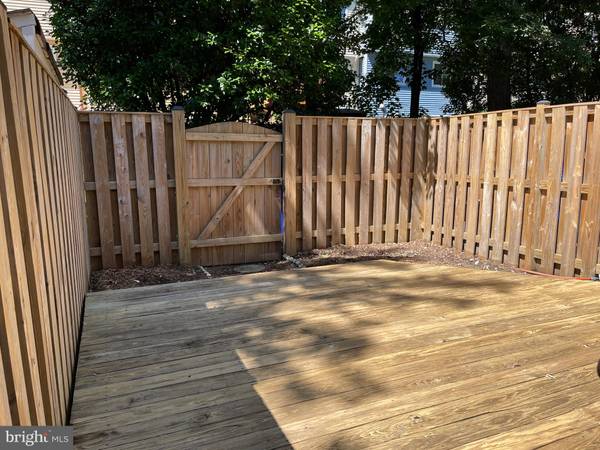$409,900
$409,900
For more information regarding the value of a property, please contact us for a free consultation.
5336 HARBOR COURT DR Alexandria, VA 22315
2 Beds
2 Baths
1,330 SqFt
Key Details
Sold Price $409,900
Property Type Townhouse
Sub Type Interior Row/Townhouse
Listing Status Sold
Purchase Type For Sale
Square Footage 1,330 sqft
Price per Sqft $308
Subdivision Devereux West
MLS Listing ID VAFX2002682
Sold Date 07/28/21
Style Colonial
Bedrooms 2
Full Baths 1
Half Baths 1
HOA Fees $109/qua
HOA Y/N Y
Abv Grd Liv Area 930
Originating Board BRIGHT
Year Built 1983
Annual Tax Amount $3,920
Tax Year 2020
Lot Size 1,135 Sqft
Acres 0.03
Property Description
The Perfect Start. Discover this three level townhome updated with renovated kitchen and new flooring and designer interior paint throughout. New Stainless appliances, gleaming granite and luxury vinyl plank flooring in kitchen and on main level. Carpeting replaced on bedroom level and lower level. Home has a nice FLOW and the walkout lower level opens to a private, fenced back yard. where you'll love to barbecue and visit with friends all year long. Kingstown Location is convenient with popular shopping and restaurants so close--Wegmans, Giant, and your favorite shoppes, restaurants and the local library. Simply minutes to Fort Belvoir, 3 Metro stops (Van Dorn Street/Eisenhower Ave/Springfield) and major commuter routes. HVAC replaced in 2020. HWH 2015. Replacement windows on rear of home. Location and condition team up here to make this home your natural choice!
Location
State VA
County Fairfax
Zoning 150
Rooms
Other Rooms Living Room, Dining Room, Primary Bedroom, Bedroom 2, Kitchen, Primary Bathroom
Basement Fully Finished, Rear Entrance, Walkout Stairs
Interior
Interior Features Carpet, Floor Plan - Traditional, Kitchen - Eat-In, Walk-in Closet(s)
Hot Water Electric
Heating Heat Pump(s)
Cooling Heat Pump(s), Central A/C
Flooring Partially Carpeted, Other
Equipment Dishwasher, Disposal, Dryer, Exhaust Fan, Oven/Range - Electric, Range Hood, Refrigerator, Stainless Steel Appliances, Washer
Window Features Replacement
Appliance Dishwasher, Disposal, Dryer, Exhaust Fan, Oven/Range - Electric, Range Hood, Refrigerator, Stainless Steel Appliances, Washer
Heat Source Electric
Exterior
Exterior Feature Deck(s)
Garage Spaces 2.0
Parking On Site 2
Amenities Available Tot Lots/Playground, Reserved/Assigned Parking, Common Grounds
Waterfront N
Water Access N
View Garden/Lawn
Accessibility None
Porch Deck(s)
Parking Type Off Street, Parking Lot
Total Parking Spaces 2
Garage N
Building
Lot Description Backs to Trees, No Thru Street
Story 3
Sewer Public Sewer
Water Public
Architectural Style Colonial
Level or Stories 3
Additional Building Above Grade, Below Grade
New Construction N
Schools
Elementary Schools Hayfield
Middle Schools Hayfield Secondary School
High Schools Hayfield
School District Fairfax County Public Schools
Others
HOA Fee Include Trash,Common Area Maintenance,Snow Removal
Senior Community No
Tax ID 0912 09 0246
Ownership Fee Simple
SqFt Source Assessor
Acceptable Financing FHA, Cash, Conventional, VA
Listing Terms FHA, Cash, Conventional, VA
Financing FHA,Cash,Conventional,VA
Special Listing Condition Standard
Read Less
Want to know what your home might be worth? Contact us for a FREE valuation!

Our team is ready to help you sell your home for the highest possible price ASAP

Bought with Miguel Saba Jr. • Compass





