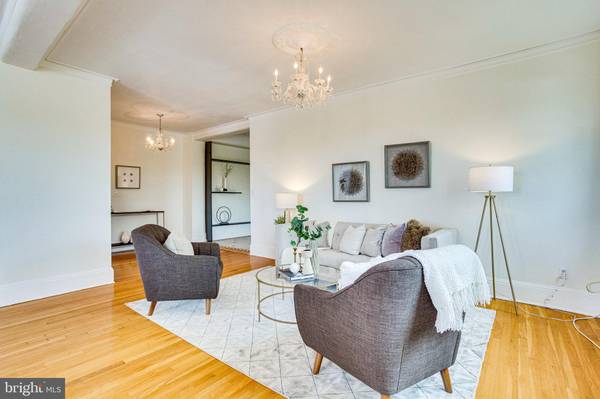$850,000
$850,000
For more information regarding the value of a property, please contact us for a free consultation.
3426 16TH ST NW #504 Washington, DC 20010
2 Beds
2 Baths
1,865 SqFt
Key Details
Sold Price $850,000
Property Type Condo
Sub Type Condo/Co-op
Listing Status Sold
Purchase Type For Sale
Square Footage 1,865 sqft
Price per Sqft $455
Subdivision Mount Pleasant
MLS Listing ID DCDC2006972
Sold Date 09/08/21
Style Beaux Arts
Bedrooms 2
Full Baths 2
Condo Fees $935/mo
HOA Y/N N
Abv Grd Liv Area 1,865
Originating Board BRIGHT
Year Built 1918
Annual Tax Amount $4,689
Tax Year 2009
Property Description
Gorgeous 2BR/2BA condo bursting with charm and three balconies in a classic Beaux-Arts building in well-appointed Mount Pleasant. The original mosaic tile foyer with custom display shelving creates a grand welcome to the expansive 1,700 square foot layout. Rich hardwood flooring, high ceilings, elegant moldings, and sophisticated chandeliers beautifully frame each space. Large windows offering spectacular views from the east, west, and north fill the home with natural light. The renovated eat-in kitchen is stunning with a polished farmhouse flair. The bedrooms are bright and spacious with ensuite bathrooms neatly tiled. In-home laundry and unassigned parking add to the allure of this must-see home.
Northbrook owners are treated to the quintessential downtown living experience immersed in stunning Wardman architecture in a location that cant be beat. Enjoy pet-friendly homes with many included utilities, lovely common areas, and a great community vibe where neighbors become friends. Nestled between Mount Pleasant and Columbia Heights, the location checks every wish list item with easy errands, a shared dog park next door, moments to Rock Creek Park, and two blocks to all that 14th Street has to offer. Easy access to the 16th Street Metrobus lines and Columbia Heights Metro simplifies commuting for work and play.
Location
State DC
County Washington
Zoning R5C
Rooms
Other Rooms Living Room, Dining Room, Primary Bedroom, Bedroom 2, Kitchen, Foyer, Utility Room
Main Level Bedrooms 2
Interior
Interior Features Crown Moldings, Primary Bath(s), Floor Plan - Open, Formal/Separate Dining Room, Kitchen - Eat-In, Kitchen - Table Space, Walk-in Closet(s)
Hot Water Natural Gas
Heating Heat Pump(s), Wall Unit
Cooling Wall Unit
Equipment Dishwasher, Disposal, Dryer, Oven/Range - Electric, Refrigerator, Washer/Dryer Stacked
Furnishings No
Fireplace N
Appliance Dishwasher, Disposal, Dryer, Oven/Range - Electric, Refrigerator, Washer/Dryer Stacked
Heat Source Electric
Laundry Dryer In Unit, Washer In Unit, Has Laundry
Exterior
Exterior Feature Balconies- Multiple
Amenities Available Elevator, Common Grounds
Waterfront N
Water Access N
Roof Type Other
Accessibility None
Porch Balconies- Multiple
Parking Type Other
Garage N
Building
Story 1
Unit Features Mid-Rise 5 - 8 Floors
Sewer Public Sewer
Water Public
Architectural Style Beaux Arts
Level or Stories 1
Additional Building Above Grade
New Construction N
Schools
Elementary Schools Bancroft
Middle Schools Deal
High Schools Jackson-Reed
School District District Of Columbia Public Schools
Others
Pets Allowed Y
HOA Fee Include Cable TV,Ext Bldg Maint,Gas,Lawn Care Front,Lawn Care Side,Lawn Maintenance,Management,Insurance,Reserve Funds,Sewer,Trash,Water
Senior Community No
Tax ID 2622//2095
Ownership Condominium
Acceptable Financing Cash, Conventional
Listing Terms Cash, Conventional
Financing Cash,Conventional
Special Listing Condition Standard
Pets Description Size/Weight Restriction, Number Limit
Read Less
Want to know what your home might be worth? Contact us for a FREE valuation!

Our team is ready to help you sell your home for the highest possible price ASAP

Bought with Marian H Lobred • Compass





