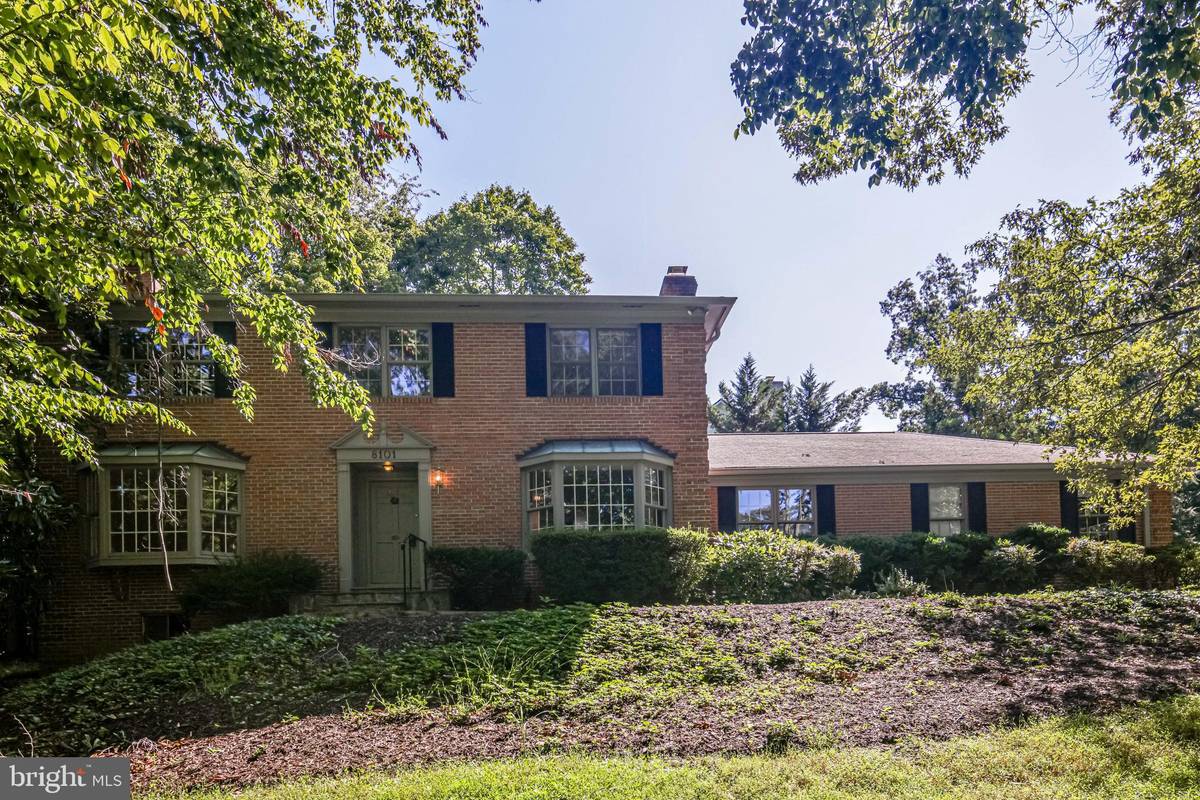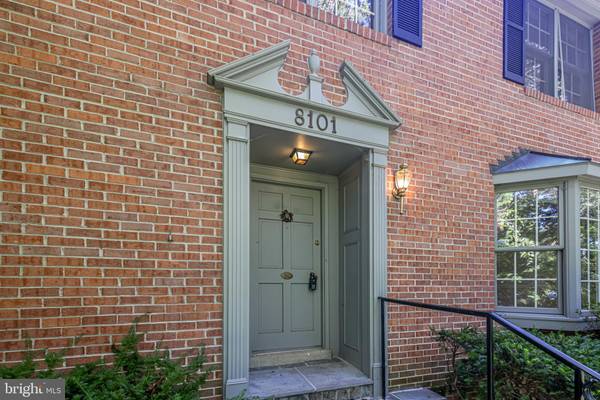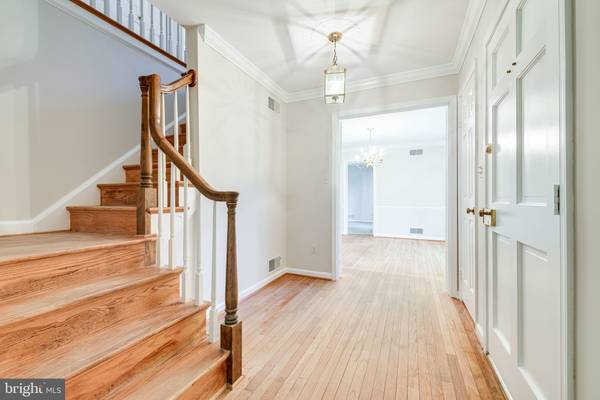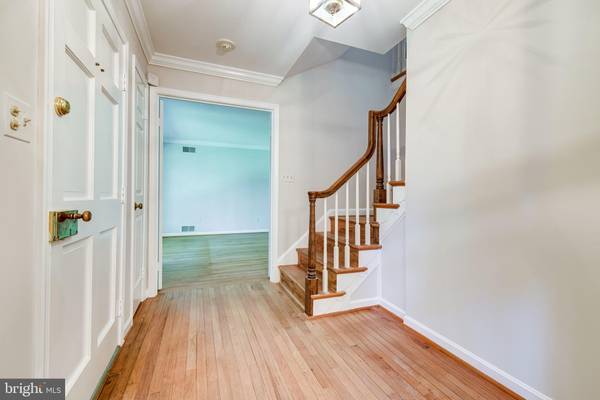$1,020,000
$1,099,000
7.2%For more information regarding the value of a property, please contact us for a free consultation.
8101 E BOULEVARD DR Alexandria, VA 22308
4 Beds
3 Baths
2,480 SqFt
Key Details
Sold Price $1,020,000
Property Type Single Family Home
Sub Type Detached
Listing Status Sold
Purchase Type For Sale
Square Footage 2,480 sqft
Price per Sqft $411
Subdivision Wellington Woods
MLS Listing ID VAFX2020008
Sold Date 11/05/21
Style Colonial
Bedrooms 4
Full Baths 3
HOA Y/N N
Abv Grd Liv Area 2,480
Originating Board BRIGHT
Year Built 1976
Annual Tax Amount $12,123
Tax Year 2021
Lot Size 0.841 Acres
Acres 0.84
Property Description
Gorgeous all brick colonial nestled on .80+ acres in a SUPERB LOCATION! FRESHLY PAINTED 2021, HVAC 2012, HOT WATER HEATER 2015. Huge living room with wood fireplace with access to the outdoor quiet brick patio. Formal dining room. Eat-in kitchen off the light filled family room. Library/den with full bath and fireplace. The upstairs features 3 bedrooms, full bath plus a primary suite with walk-in closet, dressing area & bath! The lower level is unfinished, ready for you to design it your way. Quiet country setting between the GW Parkway and Potomac River with access to the Mount Vernon Trail, lots of walking, running, cycling parks, minutes of Old Town Alexandria, Ronald Reagan National Airport and downtown Washington, DC.***SECURITY SYSTEM IS ON - PLEASE SCHEDLE THROUGH SHOWING TIME***
Location
State VA
County Fairfax
Zoning 120
Rooms
Basement Interior Access, Unfinished
Interior
Interior Features Built-Ins, Breakfast Area, Wood Floors, Window Treatments, Walk-in Closet(s), Primary Bath(s), Kitchen - Table Space, Kitchen - Eat-In, Formal/Separate Dining Room, Family Room Off Kitchen, Dining Area, Carpet, Ceiling Fan(s), Crown Moldings, Chair Railings
Hot Water Electric
Heating Heat Pump(s)
Cooling Central A/C
Fireplaces Number 2
Fireplaces Type Wood
Equipment Built-In Microwave, Cooktop, Dishwasher, Disposal, Dryer, Freezer, Icemaker, Oven - Wall, Refrigerator, Washer
Fireplace Y
Window Features Bay/Bow
Appliance Built-In Microwave, Cooktop, Dishwasher, Disposal, Dryer, Freezer, Icemaker, Oven - Wall, Refrigerator, Washer
Heat Source Electric
Exterior
Exterior Feature Patio(s)
Garage Garage - Side Entry, Garage Door Opener
Garage Spaces 2.0
Waterfront N
Water Access N
Accessibility None
Porch Patio(s)
Parking Type Attached Garage
Attached Garage 2
Total Parking Spaces 2
Garage Y
Building
Lot Description Backs to Trees, Landscaping
Story 3
Foundation Other
Sewer Public Sewer
Water Public
Architectural Style Colonial
Level or Stories 3
Additional Building Above Grade
New Construction N
Schools
Elementary Schools Waynewood
Middle Schools Sandburg
High Schools West Potomac
School District Fairfax County Public Schools
Others
Senior Community No
Tax ID 1022 15 0001A
Ownership Fee Simple
SqFt Source Assessor
Security Features Security System
Special Listing Condition Standard
Read Less
Want to know what your home might be worth? Contact us for a FREE valuation!

Our team is ready to help you sell your home for the highest possible price ASAP

Bought with Patrick Thomas Shannon • Compass





