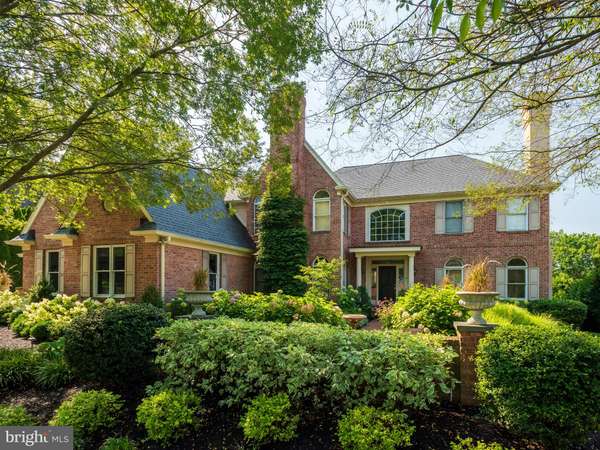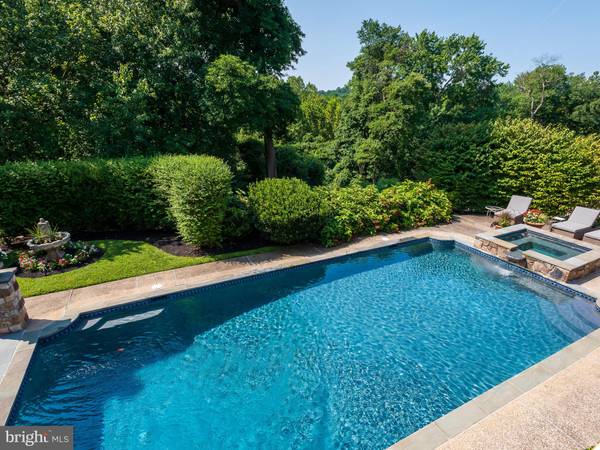$1,595,000
$1,595,000
For more information regarding the value of a property, please contact us for a free consultation.
711 STURBRIDGE DR Bryn Mawr, PA 19010
6 Beds
7 Baths
6,920 SqFt
Key Details
Sold Price $1,595,000
Property Type Single Family Home
Sub Type Detached
Listing Status Sold
Purchase Type For Sale
Square Footage 6,920 sqft
Price per Sqft $230
Subdivision Sturbridge
MLS Listing ID PADE2037502
Sold Date 01/12/23
Style Colonial,Traditional
Bedrooms 6
Full Baths 5
Half Baths 2
HOA Fees $62/ann
HOA Y/N Y
Abv Grd Liv Area 6,920
Originating Board BRIGHT
Year Built 1996
Annual Tax Amount $31,169
Tax Year 2022
Lot Size 0.720 Acres
Acres 0.72
Lot Dimensions 0.00 x 0.00
Property Description
Welcome to this spectacular residence. Hallmarks include great location in coveted Radnor Township, award-winning Radnor School District, situated on a quiet, yet convenient cul-de-sac, a wonderful floor plan with tremendous versatility and generously proportioned rooms with hard-to-beat outdoor living spaces. The exterior of the home is highlighted by matured specimen plantings, inviting walkways, lots of accent lighting, brick walls, expansive hardscaping around in-ground pool and outdoor fireplace, covered porch area and newer composite deck offering distant panoramic views, an uncompromised private setting, perfect for dining al fresco, grand-scale entertaining or just peaceful retreats. The interior is equally remarkable and welcomes guests with dramatic two-story foyer with gracious curved staircase. The first floor features combined fireside living room and dining room, private fireside study with built-ins, formal powder room, white kitchen open to breakfast area complimented by dry bar and stunning fireside family room with soaring ceilings and banks of tall windows, adjacent sunroom with walls of glass, game room and family powder room. Much of the first floor has newly installed wide plank hardwood flooring. The second floor, accessed by front and back staircases, features primary owner's suite complete with fireside sitting room, bedroom, three walk-in closets, one of which was recently added on with skylights, entirely outfitted, complete with convenient beverage refrigerator, primary owner's bath with two vanities, separate water closet, jetted tub and large stall shower. Two additional bedrooms utilize an updated Jack-n-Jill bath and the fourth bedroom has an en suite private bath. The home has a finished third floor perfect for blended families. au pair and guests alike with large bedroom and private en suite bath. Finished lower level features lovely day-lit bedroom with newer bath, large recreation room, with bar area, private office as well as media room perfect for sports enthusiasts and movie lovers at heart with ample storage rooms throughout and entirely accessible to yard and stunning pool area. This home is being sold by an original owner who has lovingly maintained the property during the past 26 years of ownership. Newer roof, new asphalt driveway, newly paved driveway, updated HVAC systems, whole-house generator are just a few highlights of this lovely home. Stucco was tested by a highly regarded stucco inspector and all suggested repairs were further evaluated and completed with several recommended preventative measures to ensure its longevity. All work performed has been carefully documented and comes with a 60-month transferable warranty. Hurry! Opportunity is knocking.
Location
State PA
County Delaware
Area Radnor Twp (10436)
Zoning RESIDENTIAL
Rooms
Other Rooms Living Room, Dining Room, Primary Bedroom, Sitting Room, Bedroom 2, Bedroom 3, Bedroom 4, Bedroom 5, Kitchen, Game Room, Foyer, Study, Sun/Florida Room, Great Room, Office, Recreation Room, Storage Room, Bathroom 1, Bathroom 2, Bathroom 3, Primary Bathroom, Additional Bedroom
Basement Daylight, Full, Walkout Level, Partially Finished
Interior
Interior Features Additional Stairway, Bar, Breakfast Area, Built-Ins, Combination Dining/Living, Crown Moldings, Curved Staircase, Family Room Off Kitchen, Floor Plan - Traditional, Kitchen - Island, Pantry, Recessed Lighting, Skylight(s), Walk-in Closet(s), Wet/Dry Bar, Wood Floors
Hot Water Natural Gas
Heating Forced Air
Cooling Central A/C
Fireplaces Number 5
Fireplaces Type Gas/Propane, Wood
Fireplace Y
Heat Source Natural Gas
Laundry Main Floor
Exterior
Garage Additional Storage Area, Garage - Side Entry, Garage Door Opener, Inside Access
Garage Spaces 7.0
Pool In Ground, Heated, Pool/Spa Combo, Gunite
Waterfront N
Water Access N
View Panoramic, Scenic Vista, Trees/Woods
Roof Type Asphalt,Architectural Shingle
Accessibility None
Parking Type Attached Garage, Driveway
Attached Garage 3
Total Parking Spaces 7
Garage Y
Building
Lot Description Backs to Trees, Cul-de-sac, Landscaping, Private
Story 3
Foundation Concrete Perimeter
Sewer Public Sewer
Water Public
Architectural Style Colonial, Traditional
Level or Stories 3
Additional Building Above Grade, Below Grade
New Construction N
Schools
Elementary Schools Ithan
Middle Schools Radnor M
High Schools Radnor H
School District Radnor Township
Others
HOA Fee Include Common Area Maintenance
Senior Community No
Tax ID 36-05-03228-06
Ownership Fee Simple
SqFt Source Assessor
Special Listing Condition Standard
Read Less
Want to know what your home might be worth? Contact us for a FREE valuation!

Our team is ready to help you sell your home for the highest possible price ASAP

Bought with Peter Cerruti • RE/MAX 440 - Quakertown





