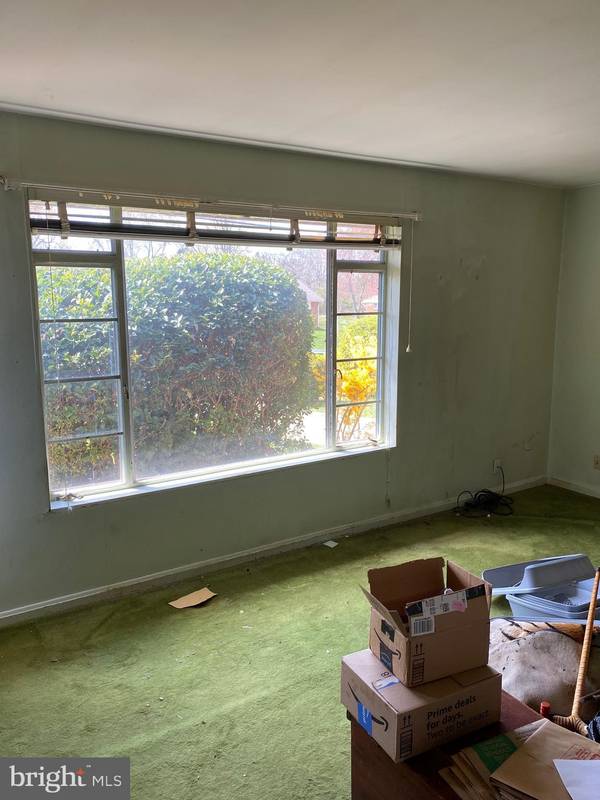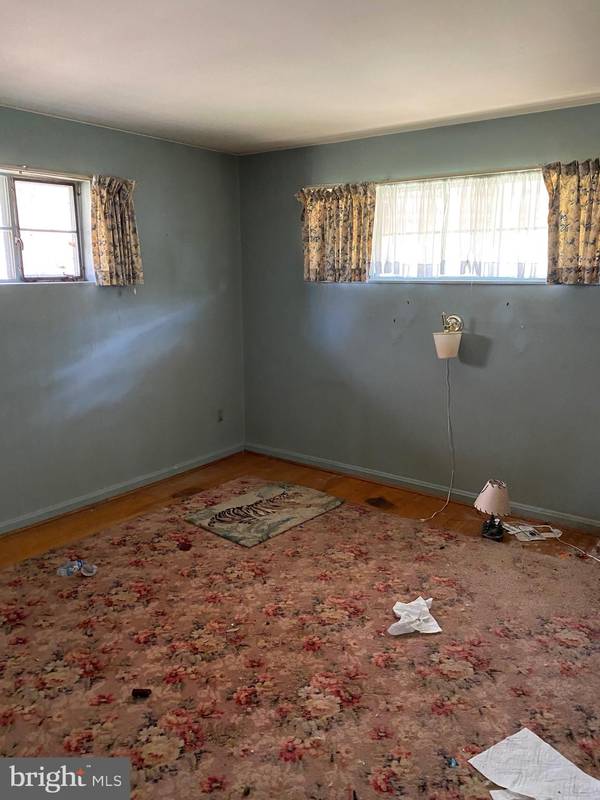$600,000
$499,900
20.0%For more information regarding the value of a property, please contact us for a free consultation.
3527 PAUL ST Alexandria, VA 22311
3 Beds
1 Bath
1,232 SqFt
Key Details
Sold Price $600,000
Property Type Single Family Home
Sub Type Detached
Listing Status Sold
Purchase Type For Sale
Square Footage 1,232 sqft
Price per Sqft $487
Subdivision Sunset Manor
MLS Listing ID VAFX2119228
Sold Date 04/11/23
Style Ranch/Rambler,Raised Ranch/Rambler
Bedrooms 3
Full Baths 1
HOA Y/N N
Abv Grd Liv Area 1,232
Originating Board BRIGHT
Year Built 1954
Annual Tax Amount $6,439
Tax Year 2023
Lot Size 0.388 Acres
Acres 0.39
Property Description
Wonderful opportunity on .39 acre lot in the desired Bailey's Crossroads area. Flat deep corner lot. Property being Sold As Is but has potential to update or build new. Existing house is a two level rambler with carport. Main level has living room with wood burning fireplace, separate dining room, kitchen, three bedrooms and one full bath. Hardwoods under the carpet. Full size unfinished lower level with rough in bathroom. Newer roof.
Location
State VA
County Fairfax
Zoning 130
Rooms
Other Rooms Kitchen
Basement Full
Main Level Bedrooms 3
Interior
Hot Water Electric
Heating Forced Air
Cooling Central A/C
Flooring Hardwood, Carpet
Fireplaces Number 1
Fireplaces Type Wood
Equipment Dishwasher, Disposal, Dryer, Exhaust Fan, Oven/Range - Electric, Refrigerator, Washer
Fireplace Y
Appliance Dishwasher, Disposal, Dryer, Exhaust Fan, Oven/Range - Electric, Refrigerator, Washer
Heat Source Electric
Laundry Has Laundry, Dryer In Unit, Washer In Unit
Exterior
Garage Spaces 3.0
Waterfront N
Water Access N
Accessibility None
Parking Type Attached Carport, Driveway
Total Parking Spaces 3
Garage N
Building
Story 2
Foundation Block
Sewer Public Sewer
Water Public
Architectural Style Ranch/Rambler, Raised Ranch/Rambler
Level or Stories 2
Additional Building Above Grade, Below Grade
New Construction N
Schools
Elementary Schools Parklawn
Middle Schools Glasgow
High Schools Justice
School District Fairfax County Public Schools
Others
Senior Community No
Tax ID 0614 17 0001
Ownership Fee Simple
SqFt Source Assessor
Special Listing Condition Standard
Read Less
Want to know what your home might be worth? Contact us for a FREE valuation!

Our team is ready to help you sell your home for the highest possible price ASAP

Bought with Peter Joseph Braun III • Long & Foster Real Estate, Inc.





