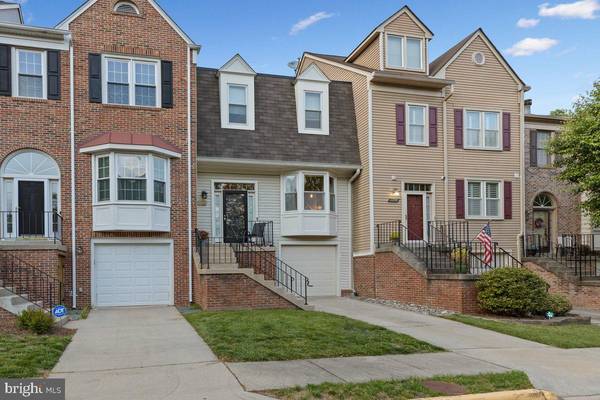$594,000
$599,900
1.0%For more information regarding the value of a property, please contact us for a free consultation.
7239 WHITLERS CREEK DR Springfield, VA 22152
3 Beds
3 Baths
1,520 SqFt
Key Details
Sold Price $594,000
Property Type Townhouse
Sub Type Interior Row/Townhouse
Listing Status Sold
Purchase Type For Sale
Square Footage 1,520 sqft
Price per Sqft $390
Subdivision Woods Of Pohick
MLS Listing ID VAFX2124262
Sold Date 07/03/23
Style Contemporary
Bedrooms 3
Full Baths 2
Half Baths 1
HOA Fees $105/mo
HOA Y/N Y
Abv Grd Liv Area 1,520
Originating Board BRIGHT
Year Built 1987
Annual Tax Amount $5,850
Tax Year 2023
Lot Size 1,760 Sqft
Acres 0.04
Property Description
Welcome to the highly sought-after neighborhood of West Springfield, conveniently located just off Fairfax County Parkway. This stunning townhome is perfectly situated at the top of a peaceful cul-de-sac, offering tranquility and privacy, while being only minutes away from the bustling Springfield Town Center. Enjoy the convenience of having a wide array of shops, restaurants, and a movie theater right at your doorstep.
With easy access to the Franconia-Springfield Metro station, commuting to work or exploring the vibrant city becomes a breeze. You'll love coming home to this gorgeous townhome that backs to trees, creating a serene and picturesque backdrop.
Step inside and be greeted by gleaming hardwood floors throughout the main level, which are beautifully complemented by a bay window that fills the space with an abundance of natural light. This home has been meticulously upgraded, with features including double-pane windows and a sliding glass backdoor installed in 2012, ensuring energy efficiency and a lifetime transferable warranty. Other notable upgrades include a new garage door in 2013, an entry door with sidelights and transom in 2016, and a new HVAC system in 2016 for ultimate comfort year-round. The outdoor trim for all windows and doors was updated in 2019, along with clog-free gutters that come with a lifetime transferable warranty. The roof and skylight were replaced in 2019, complete with a 25-year warranty, guaranteeing peace of mind for years to come. A new water heater was installed in 2019, ensuring reliable hot water supply.
The kitchen is a chef's delight, boasting a professional-grade range, a three-rack dishwasher, and a French door refrigerator. Recently renovated in 2021, this space combines both functionality and style, making meal preparation a pleasure.
Luxurious chandeliers have been newly installed in the living room, dining room, and foyer, adding an elegant touch to the already charming ambiance. Retreat to the master bedroom, featuring a large double door, vaulted ceiling, and a walk-in closet. The master bathroom offers a vaulted ceiling with a new skylight, a double vanity, a separate shower, and a relaxing soaking tub. The second and third bedrooms are spacious and feature window seats (ledges), creating cozy nooks for relaxation or study.
The lower level is fully finished and features a wood-burning fireplace, providing the perfect setting for cozy evenings with loved ones. Additionally, a large utility/storage room offers ample space to keep your belongings organized and easily accessible.
Step outside to the fully fenced backyard and enjoy the great outdoors on the good-sized deck, ideal for entertaining or simply unwinding after a long day. The front lawn is maintained by the HOA at no extra charge, ensuring a well-manicured exterior without the hassle. Additional storage space is available in the shed located below the front stairs.
This home truly offers the perfect combination of location, luxury, and practicality. Don't miss the opportunity to make it your own. Contact us today to schedule your private tour and discover the endless possibilities that await you in this exceptional West Springfield townhome.
Location
State VA
County Fairfax
Zoning 303
Rooms
Basement Other
Interior
Hot Water Electric
Heating Central
Cooling Central A/C
Fireplaces Number 1
Heat Source Central
Exterior
Garage Inside Access, Other, Basement Garage
Garage Spaces 1.0
Waterfront N
Water Access N
Accessibility None
Parking Type Attached Garage
Attached Garage 1
Total Parking Spaces 1
Garage Y
Building
Story 3
Foundation Other
Sewer Public Septic, Public Sewer
Water Public
Architectural Style Contemporary
Level or Stories 3
Additional Building Above Grade, Below Grade
New Construction N
Schools
School District Fairfax County Public Schools
Others
Senior Community No
Tax ID 0894 19 0032
Ownership Fee Simple
SqFt Source Assessor
Special Listing Condition Standard
Read Less
Want to know what your home might be worth? Contact us for a FREE valuation!

Our team is ready to help you sell your home for the highest possible price ASAP

Bought with Lyndsey Smith • Pearson Smith Realty, LLC





