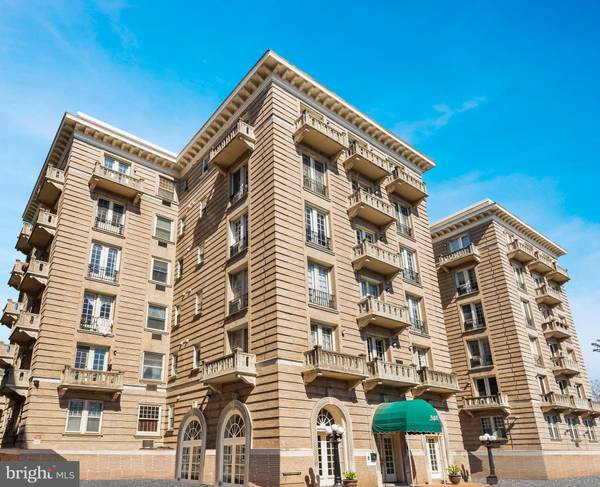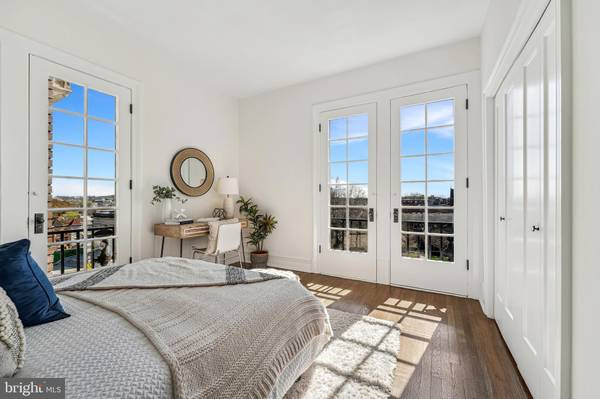Bought with Nicholas J Veizaga • Coldwell Banker Realty
$740,000
$740,000
For more information regarding the value of a property, please contact us for a free consultation.
3426 16TH ST NW #408 Washington, DC 20010
2 Beds
1 Bath
1,238 SqFt
Key Details
Sold Price $740,000
Property Type Condo
Sub Type Condo/Co-op
Listing Status Sold
Purchase Type For Sale
Square Footage 1,238 sqft
Price per Sqft $597
Subdivision Mount Pleasant
MLS Listing ID DCDC2090702
Sold Date 07/07/23
Style Unit/Flat,Beaux Arts
Bedrooms 2
Full Baths 1
Condo Fees $707/mo
HOA Y/N N
Abv Grd Liv Area 1,238
Year Built 1918
Annual Tax Amount $4,303
Tax Year 2022
Property Sub-Type Condo/Co-op
Source BRIGHT
Property Description
Rarely available 2BR/1BA condo with stunning new renovations and an incredible layout at The Northbrook II in magical Mount Pleasant. The grand entry is a fitting welcome to the home showcasing its iconic Beaux-Arts style and impeccable attention to detail. The home's thoughtful renovations are elegance-focused preserving the original woodwork and magnificent hardwood flooring throughout the modified open layout. Floor-to-ceiling French doors and a living room balcony brings an abundance of light and picturesque views from three vantage points into the home. The stylish new kitchen features stainless steel appliances, tile backsplash, and quartz countertops along with amazing prep and storage space. Snack bar seating and dining space opens to the living room for great entertaining flow. Sophistication awaits in the primary suite with a board and batten navy accent wall, custom walk-in closet, and a luxuriously tiled semi en suite bath with a frameless glass waterfall shower and bonus vanity. The second bedroom is bright and very spacious with excellent closet space. The laundry room, featuring generous built in storage offers a unique and practical space, rounding out this unit.
Sitting in a premier location, Unit #408 is front facing and features 3 exposures. The east facing balcony on the 4th floor offers a perfect urban vantage point for watching the sunrise, overlooking green space. This location also offers privacy with only one shared wall with a neighbor - along the laundry room and kitchen. The masonry construction adds an additional dimension of protection against sound transfer between units.
The home is part of an extraordinary classic building with community-centric common areas providing a quintessential downtown experience. Owners are treated to a rooftop deck and fenced dog yard in a location that can't be beat. With a quiet neighborhood setting moments from every downtown advantage, it is easy to see why the tightknit community has many longtime residents. Equal distance to trail access to Rock Creek Park and 14th Street's action brings the best of both worlds to your doorstep. Weekend wanderers will love the eclectic mix of cuisines, shops, and stops for convenient errands. Neighboring Columbia Heights and Adams Morgan add even more to see and do. Commuting is a breeze with the S bus line right out front and the metro nearby. At The Northbrook, you really can have it all.
Location
State DC
County Washington
Zoning RA-4
Rooms
Main Level Bedrooms 2
Interior
Hot Water Natural Gas
Heating Wall Unit
Cooling Wall Unit
Flooring Hardwood
Equipment Dishwasher, Disposal, Dryer - Electric, Microwave, Oven/Range - Electric, Refrigerator, Stainless Steel Appliances, Washer - Front Loading, Washer/Dryer Stacked
Fireplace N
Appliance Dishwasher, Disposal, Dryer - Electric, Microwave, Oven/Range - Electric, Refrigerator, Stainless Steel Appliances, Washer - Front Loading, Washer/Dryer Stacked
Heat Source Electric
Laundry Has Laundry, Dryer In Unit, Washer In Unit
Exterior
Amenities Available Dog Park, Elevator, Other
Water Access N
Accessibility None
Garage N
Building
Story 1
Unit Features Garden 1 - 4 Floors
Sewer Public Sewer
Water Public
Architectural Style Unit/Flat, Beaux Arts
Level or Stories 1
Additional Building Above Grade, Below Grade
New Construction N
Schools
School District District Of Columbia Public Schools
Others
Pets Allowed Y
HOA Fee Include Trash,Ext Bldg Maint,Water,Management,Reserve Funds
Senior Community No
Tax ID 2622//2091
Ownership Condominium
Acceptable Financing VA, Conventional
Listing Terms VA, Conventional
Financing VA,Conventional
Special Listing Condition Standard
Pets Allowed Size/Weight Restriction, Cats OK, Dogs OK, Number Limit
Read Less
Want to know what your home might be worth? Contact us for a FREE valuation!

Our team is ready to help you sell your home for the highest possible price ASAP





