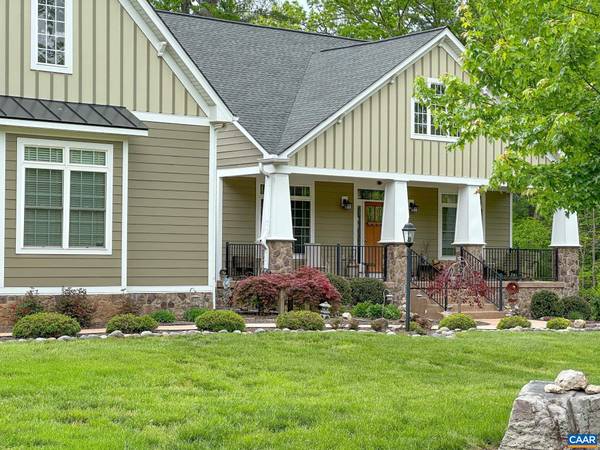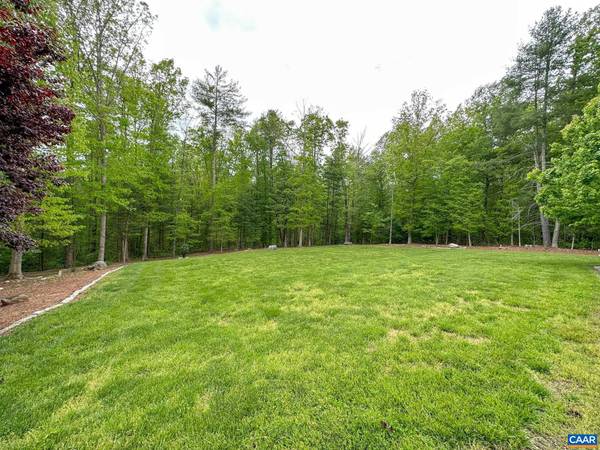$720,000
$775,000
7.1%For more information regarding the value of a property, please contact us for a free consultation.
894 LANGDON WOODS DR Dyke, VA 22935
3 Beds
4 Baths
2,999 SqFt
Key Details
Sold Price $720,000
Property Type Single Family Home
Sub Type Detached
Listing Status Sold
Purchase Type For Sale
Square Footage 2,999 sqft
Price per Sqft $240
Subdivision None Available
MLS Listing ID 641516
Sold Date 08/11/23
Style Other
Bedrooms 3
Full Baths 3
Half Baths 1
HOA Fees $25/ann
Abv Grd Liv Area 2,999
Originating Board CAAR
Year Built 2013
Annual Tax Amount $6,554
Tax Year 2023
Lot Size 3.670 Acres
Acres 3.67
Property Description
This incredible property offers more than can be described here. It is a gardener and landscaper's paradise. If you are looking for a private escape from the hustle and the convenience of one-level living, this is the one. Inside, you will be greeted by custom woodwork and handcrafted finishes throughout. Enjoy the beautiful garden view from the cozy library with custom built-ins or relax by the living room fire on a chilly day. The family chef will be well-equipped to whip up a meal in the spacious, state of the art, eat-in kitchen while remaining connected to everyone in the open concept living/dining layout. The split bedroom design offers privacy for the primary suite that boasts an ensuite with dual vanities and spacious closets. Working from home is no problem with the upper-floor bonus room off the primary. The full, unfinished basement is roughed in for endless possibilities including a second kitchen. You really must experience this home for yourself. Schedule your own private tour today!,Granite Counter,Painted Cabinets,Fireplace in Family Room
Location
State VA
County Albemarle
Zoning R6
Rooms
Other Rooms Living Room, Primary Bedroom, Kitchen, Foyer, Study, Laundry, Utility Room, Bonus Room, Primary Bathroom, Full Bath, Half Bath, Additional Bedroom
Basement Full, Outside Entrance, Rough Bath Plumb, Unfinished, Walkout Level, Windows
Main Level Bedrooms 3
Interior
Interior Features Walk-in Closet(s), Kitchen - Eat-In, Kitchen - Island, Pantry, Recessed Lighting, Wine Storage, Entry Level Bedroom
Heating Central, Forced Air, Heat Pump(s)
Cooling Central A/C, Heat Pump(s)
Flooring Hardwood
Fireplaces Type Wood
Equipment Washer/Dryer Hookups Only, Dishwasher, Oven - Double, Microwave, Refrigerator, Oven - Wall, Energy Efficient Appliances, Cooktop
Fireplace N
Appliance Washer/Dryer Hookups Only, Dishwasher, Oven - Double, Microwave, Refrigerator, Oven - Wall, Energy Efficient Appliances, Cooktop
Heat Source Other, Electric, Propane - Owned
Exterior
Garage Other, Garage - Side Entry, Oversized
View Garden/Lawn
Roof Type Architectural Shingle
Accessibility None
Parking Type Attached Garage
Garage Y
Building
Lot Description Cleared, Sloping, Cul-de-sac
Story 1.5
Foundation Block
Sewer Septic Exists
Water Well
Architectural Style Other
Level or Stories 1.5
Additional Building Above Grade, Below Grade
Structure Type 9'+ Ceilings,Tray Ceilings
New Construction N
Schools
Elementary Schools Broadus Wood
High Schools Albemarle
School District Albemarle County Public Schools
Others
HOA Fee Include Common Area Maintenance,Road Maintenance
Ownership Other
Security Features Security System
Special Listing Condition Standard
Read Less
Want to know what your home might be worth? Contact us for a FREE valuation!

Our team is ready to help you sell your home for the highest possible price ASAP

Bought with MICHELE SHEFFIELD • 1ST DOMINION REALTY INC-CHARLOTTESVILLE





