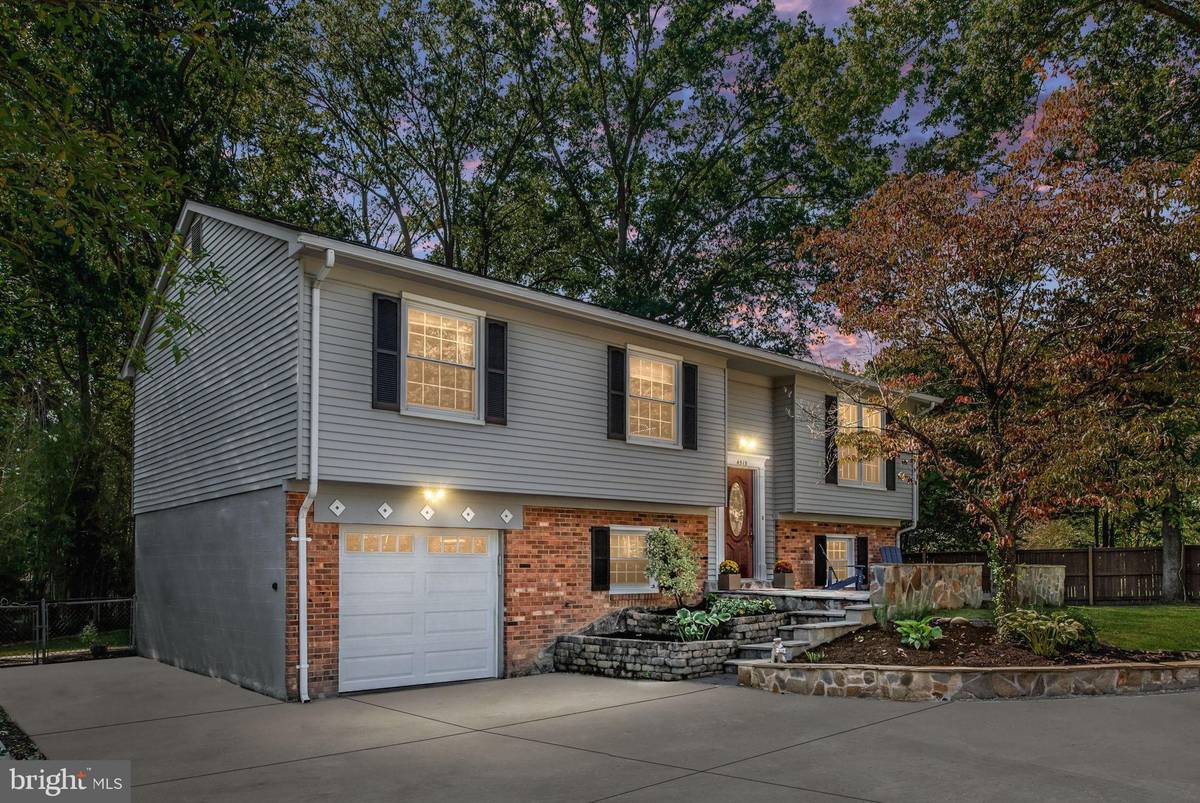$730,000
$718,000
1.7%For more information regarding the value of a property, please contact us for a free consultation.
4515 LANTERN PL Alexandria, VA 22306
5 Beds
3 Baths
2,238 SqFt
Key Details
Sold Price $730,000
Property Type Single Family Home
Sub Type Detached
Listing Status Sold
Purchase Type For Sale
Square Footage 2,238 sqft
Price per Sqft $326
Subdivision South Kings Forest
MLS Listing ID VAFX2150218
Sold Date 11/06/23
Style Split Foyer
Bedrooms 5
Full Baths 3
HOA Y/N N
Abv Grd Liv Area 1,138
Originating Board BRIGHT
Year Built 1977
Annual Tax Amount $7,056
Tax Year 2023
Lot Size 0.281 Acres
Acres 0.28
Property Description
Welcome home! Enjoy the privacy of this BEAUTIFUL 5 bedroom, 3 full bathroom home that is situated on a quiet and charming pipestem away from street noise. Upon entry you can go to the upper level into the newly renovated gourmet kitchen with quartz countertops, modern tile backsplash, large island, new black stainless appliances and recessed lighting, then into the dining area and family room. This home has loads of natural lighting filtering throughout. Off the dining room is a large deck with stairs that leads to the lower level fenced yard. The upper level also consists of two bedrooms, hallway bath and the primary bedroom with ensuite bathroom. Both bathrooms have been newly renovated. The lower level consists of two bedrooms, full bathroom (newly renovated), utility area, laundry area with door leading to the garage, family recreational room with fireplace and access to the large backyard with grand stone and concrete patios and get ready...for the kids an amazing treehouse (approx. 14 x 8)! There is a cozy firepit area for fun family nights or grown-up time! The garage is newly insulated and drywall finished with workbench/shop area, and has an access door to the backyard. The Attic with fan has also recently been renovated and insulated and is perfect for storage.
UPGRADES: 2023 New Roof, Exterior painting, Deck refinished, 2022 New Stone Patio and Walkway, New Concrete Driveway, New garage doors, Total Kitchen Renovation to include all Appliances, New Sliding Glass Deck/Patio Doors (upper and lower levels), Smart House with Smart Thermostat with voice/phone activation (does not include kitchen appliances), 2021 Attic Renovated and now great for storage, Garage insulated and drywalled , Water Heater, 2013 Furnace/HVAC.
This home is minutes from the Metro, Fort Belvoir and Old Town, Kingstown and it is easy to commute to the Pentagon or elsewhere in Fairfax County. Two entrances to the 1400 acre Huntley Meadows Park are close-by for nature-watching, running/walking, and exploration. Don't miss out on this beauty!!
Location
State VA
County Fairfax
Zoning 131
Rooms
Basement Daylight, Full
Main Level Bedrooms 3
Interior
Interior Features Dining Area, Family Room Off Kitchen, Floor Plan - Open, Kitchen - Island, Recessed Lighting, Water Treat System, Window Treatments, Wood Floors, Kitchen - Gourmet, Attic/House Fan, Attic, Pantry
Hot Water Electric
Heating Forced Air
Cooling Central A/C
Fireplaces Number 1
Equipment Built-In Microwave, Dishwasher, Disposal, Dryer, Oven/Range - Electric, Refrigerator, Washer
Fireplace Y
Appliance Built-In Microwave, Dishwasher, Disposal, Dryer, Oven/Range - Electric, Refrigerator, Washer
Heat Source Electric
Exterior
Exterior Feature Deck(s), Patio(s)
Garage Additional Storage Area, Garage - Front Entry, Inside Access
Garage Spaces 4.0
Waterfront N
Water Access N
Accessibility 2+ Access Exits
Porch Deck(s), Patio(s)
Parking Type Attached Garage, Driveway, Off Site, On Street
Attached Garage 1
Total Parking Spaces 4
Garage Y
Building
Lot Description Pipe Stem, Landscaping
Story 2
Foundation Permanent
Sewer Public Sewer
Water Public
Architectural Style Split Foyer
Level or Stories 2
Additional Building Above Grade, Below Grade
New Construction N
Schools
School District Fairfax County Public Schools
Others
Senior Community No
Tax ID 0921 11 0024
Ownership Fee Simple
SqFt Source Assessor
Special Listing Condition Standard
Read Less
Want to know what your home might be worth? Contact us for a FREE valuation!

Our team is ready to help you sell your home for the highest possible price ASAP

Bought with Susan J French • Long & Foster Real Estate, Inc.





