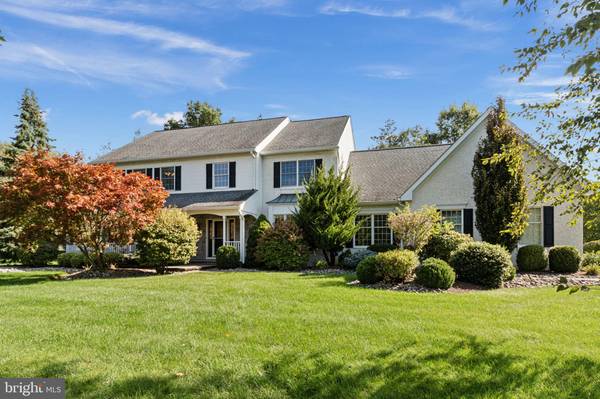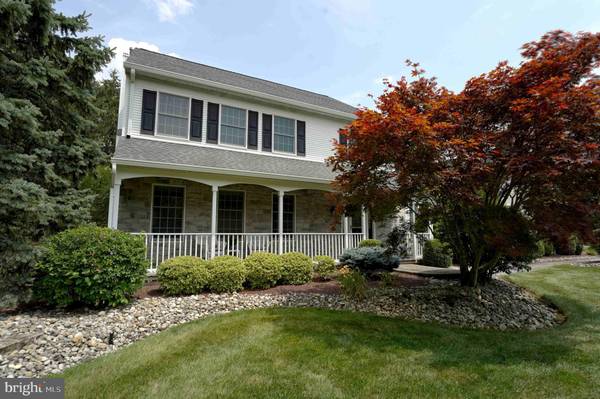$1,415,000
$1,295,000
9.3%For more information regarding the value of a property, please contact us for a free consultation.
6 CHAUCER CT Princeton Junction, NJ 08550
5 Beds
4 Baths
3,294 SqFt
Key Details
Sold Price $1,415,000
Property Type Single Family Home
Sub Type Detached
Listing Status Sold
Purchase Type For Sale
Square Footage 3,294 sqft
Price per Sqft $429
Subdivision Waterford Estates
MLS Listing ID NJME2035492
Sold Date 12/01/23
Style Colonial
Bedrooms 5
Full Baths 3
Half Baths 1
HOA Y/N N
Abv Grd Liv Area 3,294
Originating Board BRIGHT
Year Built 1995
Annual Tax Amount $22,285
Tax Year 2022
Lot Size 0.750 Acres
Acres 0.75
Lot Dimensions 0.00 x 0.00
Property Description
NO MORE SHOWINGS. Unpack and Enjoy! This meticulously maintained 5 Bedroom 3.5 Bath home is move-in ready and waiting for new owners! Situated on a prime interior cul-de-sac location within West Windsor's Waterford Estates, this home is sure to impress. A lovely paver walkway leads the way to the covered porch, the perfect setting for your morning coffee. Once through the leaded glass front door, glistening hardwoods greet you as you enter this light-filled home. The formal living and dining spaces, with custom crown moldings, flank the grand foyer with dual closets and 2 story entry. The Chef's kitchen boasts, JennAir induction cooktop ( gas line present) with Viking downdraft, JennAir in wall double ovens, Samsung stainless refrigerator, Bosch dishwasher, an abundance of granite topped white color wood cabinetry, including separate butler's pantry with wine rack, and work station with shelving. The breakfast area has slider door to the custom deck and backyard. The adjacent family room is enhanced by the gas induced fireplace with custom surround, a full wall of windows (w/custom treatments & matching binds underneath) allowing the natural light to flow through, and an exterior door to the deck. A true 5th bedroom/office, an updated full bath with vessel sink vanity and stall shower; a full laundry room with washer/dryer and door to exterior, a pantry closet and 2 utility closets complete the main level. Upstairs you'll be delighted with the primary bedroom suite boasting a tray ceiling with dimmable chandelier, dual walk-in closets, and sumptuous bath with free standing soaking tub, quartz topped vanities, recessed lighting, skylights, and custom shower. Three additional great sized bedrooms, updated hall bath with double sink vanity and attic access complete the upper level of this fine home. The finished basement has custom built-ins and is perfect for play, media, crafts, and workout areas, a half bath and a fully equipped 2nd kitchen with electric range for your entertaining needs. The oversized utility room provides exceptional storage. Relax on the front porch or out back on the expansive Fiberon maintenance free deck with iron railings and enjoy the serene & picturesque mature professional lush landscape and surroundings. 3-car side entry garage w/openers and shelving for storage, 30 yr Timberline roof (2013), 2-zone HVAC, ( 2014), Humidifier, custom window treatments, shades & blinds throughout, in-ground sprinkler, alarm and more!
Location
State NJ
County Mercer
Area West Windsor Twp (21113)
Zoning R-2
Rooms
Other Rooms Living Room, Dining Room, Bedroom 2, Bedroom 3, Bedroom 4, Bedroom 5, Kitchen, Game Room, Family Room, Breakfast Room, Bedroom 1, Laundry, Storage Room, Media Room, Bathroom 1, Bathroom 2, Bathroom 3, Hobby Room, Half Bath
Basement Full, Fully Finished, Shelving, Sump Pump
Main Level Bedrooms 1
Interior
Interior Features Attic, Breakfast Area, Carpet, Ceiling Fan(s), Dining Area, Entry Level Bedroom, Family Room Off Kitchen, Floor Plan - Traditional, Formal/Separate Dining Room, Kitchen - Eat-In, Pantry, Primary Bath(s), Recessed Lighting, Skylight(s), Soaking Tub, Tub Shower, Upgraded Countertops, Walk-in Closet(s), Window Treatments, Wood Floors
Hot Water 60+ Gallon Tank, Natural Gas
Heating Forced Air, Zoned
Cooling Ceiling Fan(s), Attic Fan, Central A/C
Flooring Ceramic Tile, Carpet, Solid Hardwood
Fireplaces Number 1
Fireplaces Type Gas/Propane
Equipment Cooktop, Dishwasher, Disposal, Oven - Wall, Oven - Double, Oven - Self Cleaning, Humidifier, Dryer, Washer, Water Heater, Stainless Steel Appliances, Refrigerator
Fireplace Y
Appliance Cooktop, Dishwasher, Disposal, Oven - Wall, Oven - Double, Oven - Self Cleaning, Humidifier, Dryer, Washer, Water Heater, Stainless Steel Appliances, Refrigerator
Heat Source Natural Gas
Laundry Main Floor
Exterior
Exterior Feature Deck(s), Porch(es)
Garage Garage - Side Entry, Garage Door Opener, Oversized
Garage Spaces 9.0
Utilities Available Under Ground
Waterfront N
Water Access N
View Panoramic, Trees/Woods
Roof Type Shingle
Street Surface Paved
Accessibility None
Porch Deck(s), Porch(es)
Road Frontage Boro/Township
Parking Type Attached Garage, Driveway
Attached Garage 3
Total Parking Spaces 9
Garage Y
Building
Lot Description Cul-de-sac, Front Yard, No Thru Street, Rear Yard, SideYard(s)
Story 2
Foundation Passive Radon Mitigation, Concrete Perimeter
Sewer Public Sewer
Water Public
Architectural Style Colonial
Level or Stories 2
Additional Building Above Grade, Below Grade
New Construction N
Schools
Elementary Schools Dutch Neck
Middle Schools Grover
High Schools High School South
School District West Windsor-Plainsboro Regional
Others
Senior Community No
Tax ID 13-00027 14-00007
Ownership Fee Simple
SqFt Source Assessor
Security Features Security System,Smoke Detector
Special Listing Condition Standard
Read Less
Want to know what your home might be worth? Contact us for a FREE valuation!

Our team is ready to help you sell your home for the highest possible price ASAP

Bought with Manasi Kar • Keller Williams Premier





