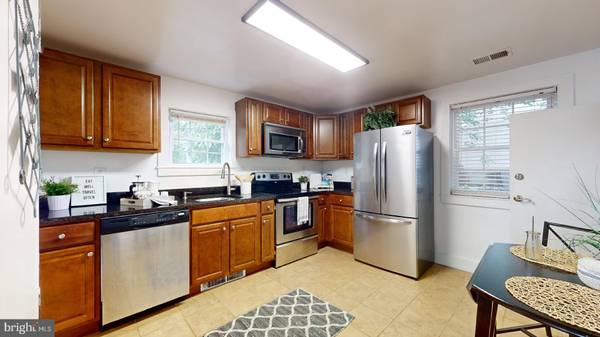$427,500
$425,000
0.6%For more information regarding the value of a property, please contact us for a free consultation.
4214 30TH ST Mount Rainier, MD 20712
3 Beds
2 Baths
1,122 SqFt
Key Details
Sold Price $427,500
Property Type Single Family Home
Sub Type Detached
Listing Status Sold
Purchase Type For Sale
Square Footage 1,122 sqft
Price per Sqft $381
Subdivision Mt Rainier
MLS Listing ID MDPG2094316
Sold Date 12/19/23
Style Colonial
Bedrooms 3
Full Baths 2
HOA Y/N N
Abv Grd Liv Area 1,122
Originating Board BRIGHT
Year Built 1910
Annual Tax Amount $4,236
Tax Year 2011
Lot Size 6,250 Sqft
Acres 0.14
Property Description
Welcome to this charming 3 bedroom 2 bathroom craftsman home on a quiet street in the heart of Mt Rainier. Featuring hardwood floors, sun-filled living and dining rooms, a kitchen with cherry cabinetry and granite counters, a master bedroom on the 1st floor and 2 additional bedrooms and full bath on the 2nd floor. The HVAC system was entirely revamped in 2020. Mini-splits ensure a comfortable temperature in all rooms. Full sized front porch and a large yard, right next to a quiet park. The house has off street parking that could accommodate 2+ cars. This home is perfect for the first-time home buyer ready to add their style and personal touch. Within short distance to community standouts like Penny Royal, Era Wine Bar, Mixed Food Hall, Joe's Movement Emporium, the GLUT Market and just blocks away from the DC Line.
Location
State MD
County Prince Georges
Zoning R55
Rooms
Other Rooms Kitchen, Laundry
Basement Outside Entrance, Sump Pump, Unfinished
Main Level Bedrooms 1
Interior
Interior Features Kitchen - Gourmet, Combination Dining/Living, Primary Bath(s), Window Treatments, Wood Floors, Floor Plan - Open
Hot Water Natural Gas
Heating Heat Pump(s)
Cooling Ceiling Fan(s), Central A/C, Ductless/Mini-Split
Flooring Ceramic Tile, Carpet, Wood
Equipment Dishwasher, Disposal, Dryer, Microwave, Refrigerator, Stove, Washer
Furnishings No
Fireplace N
Window Features Insulated
Appliance Dishwasher, Disposal, Dryer, Microwave, Refrigerator, Stove, Washer
Heat Source Natural Gas
Laundry Basement
Exterior
Exterior Feature Porch(es)
Garage Spaces 2.0
Fence Chain Link, Partially
Waterfront N
Water Access N
Accessibility None
Porch Porch(es)
Parking Type Off Street, Driveway
Total Parking Spaces 2
Garage N
Building
Story 3
Foundation Other
Sewer Public Sewer
Water Public
Architectural Style Colonial
Level or Stories 3
Additional Building Above Grade
New Construction N
Schools
School District Prince George'S County Public Schools
Others
Senior Community No
Tax ID 17171865963
Ownership Fee Simple
SqFt Source Estimated
Acceptable Financing FHA, Conventional, VA, Cash
Horse Property N
Listing Terms FHA, Conventional, VA, Cash
Financing FHA,Conventional,VA,Cash
Special Listing Condition Standard
Read Less
Want to know what your home might be worth? Contact us for a FREE valuation!

Our team is ready to help you sell your home for the highest possible price ASAP

Bought with Jessica G Evans • Compass





